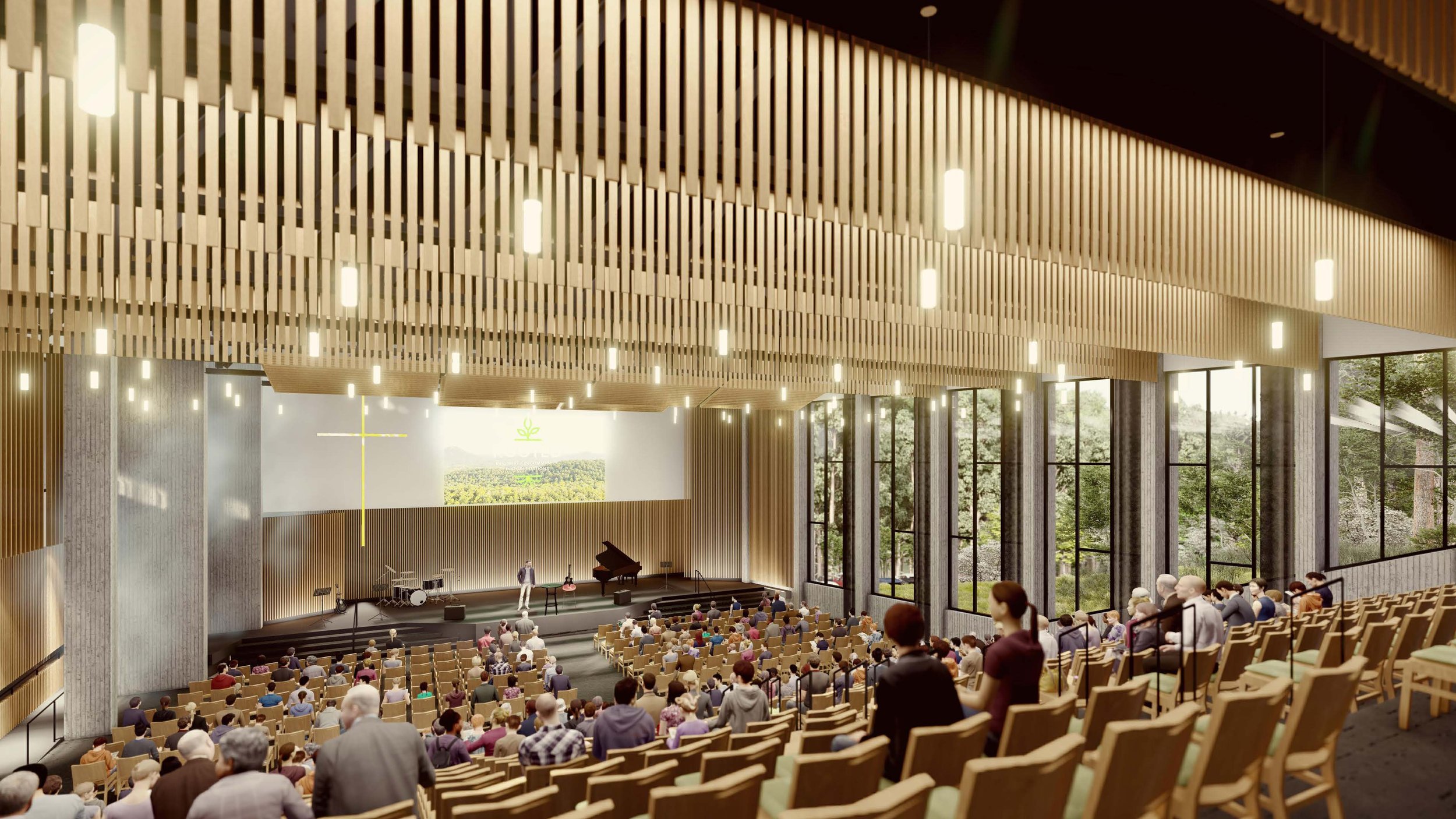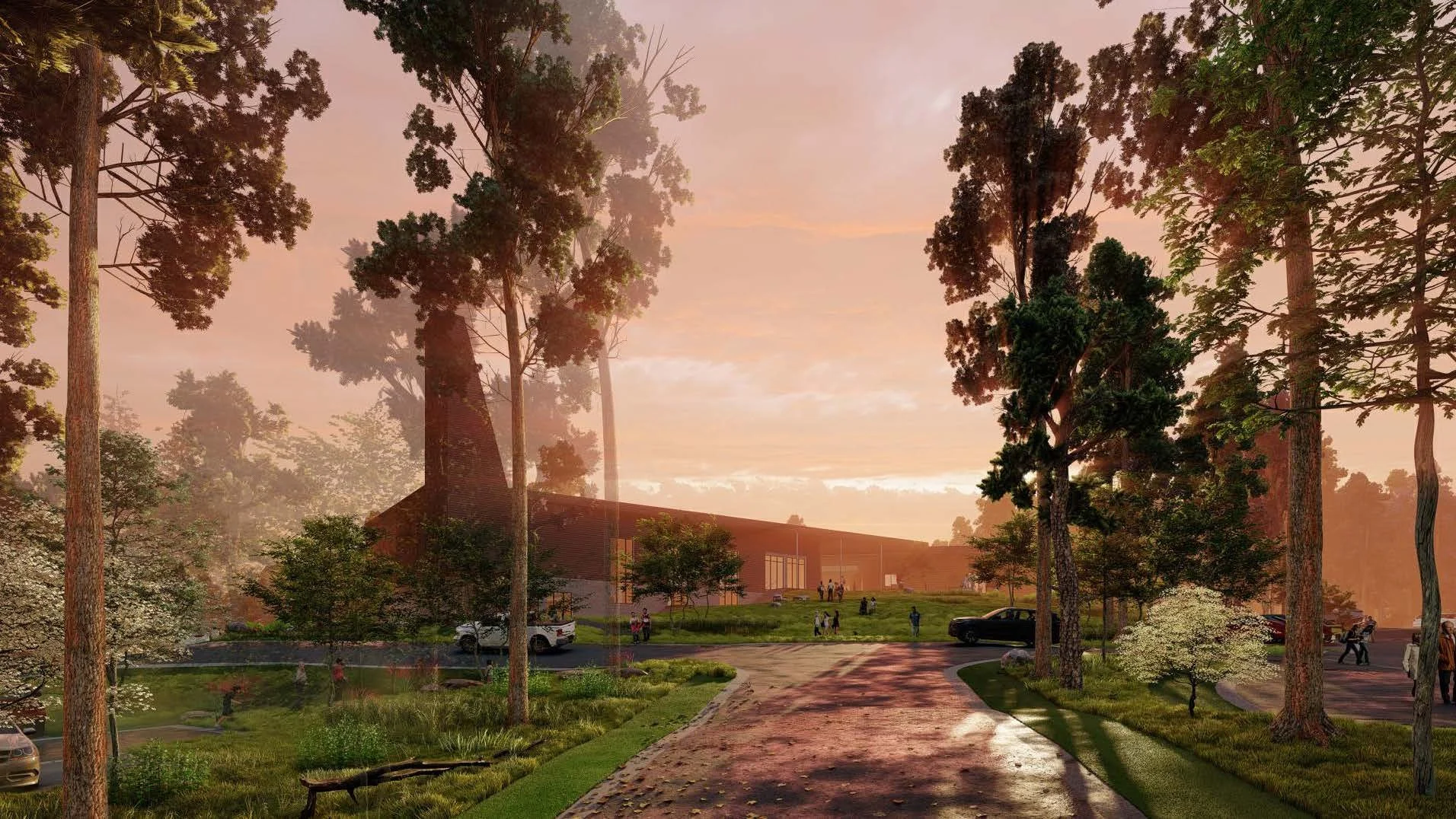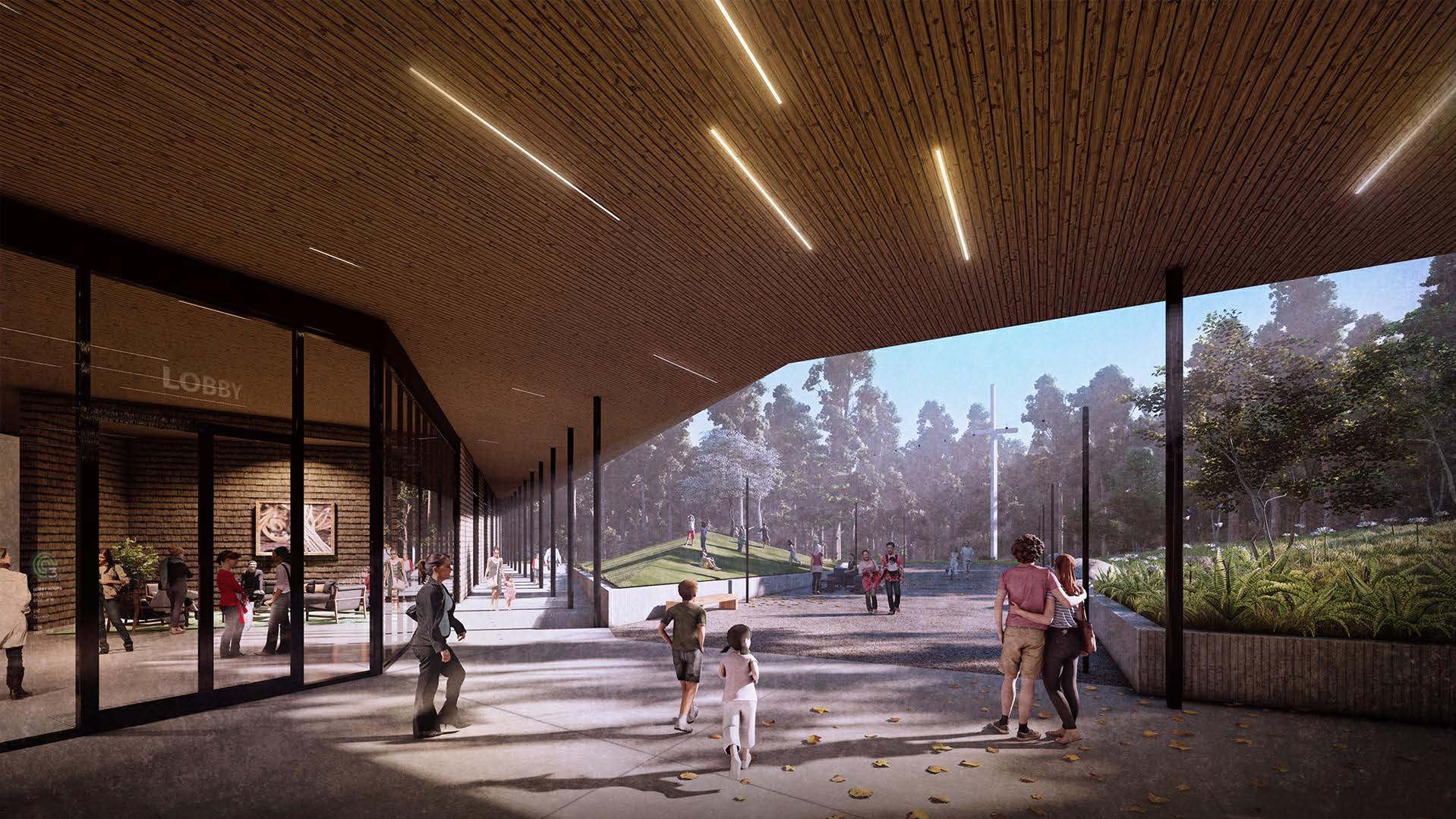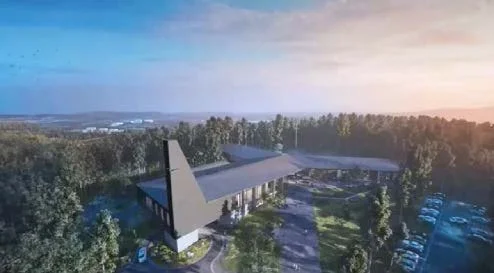
christ community church
LOCATION
Little Rock, Arkansas
architect
modus studio
Client
christ community church
PROJECT FACTs
The 3-point star-shaped structure has a beautiful 80-foot spire at the end of the sanctuary. The building is divided into three distinct spaces: The sanctuary and children’s wing are enclosed and separated from the administration area by an ornate breezeway. Both buildings are housed under one roof. The sanctuary has two levels, with the stage and backstage areas on the ground level and seating for members starting on the ground level and rising to the first level, which matches the levels of the children’s wing and administration offices.





