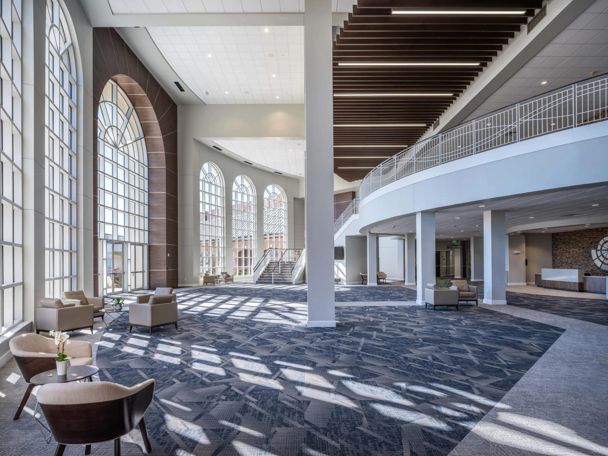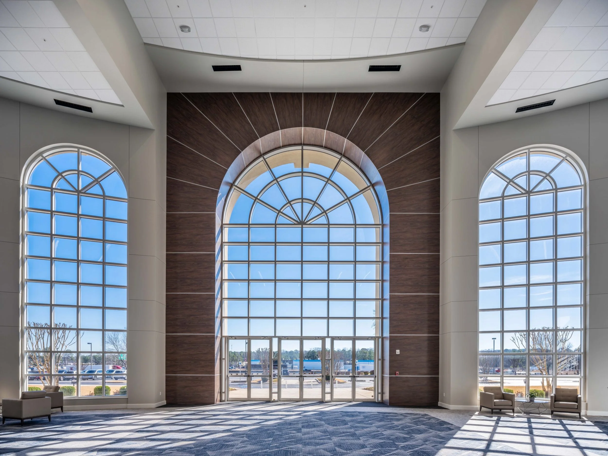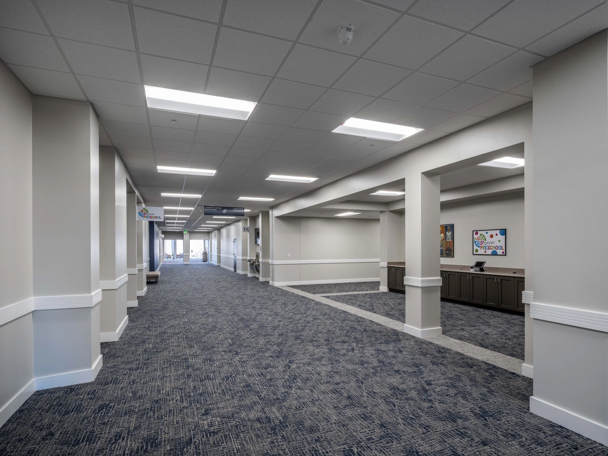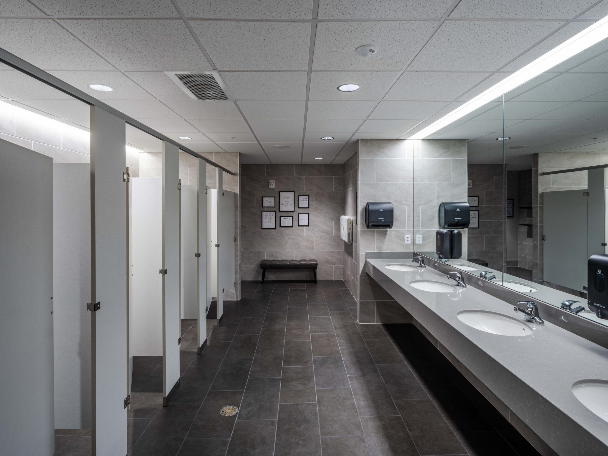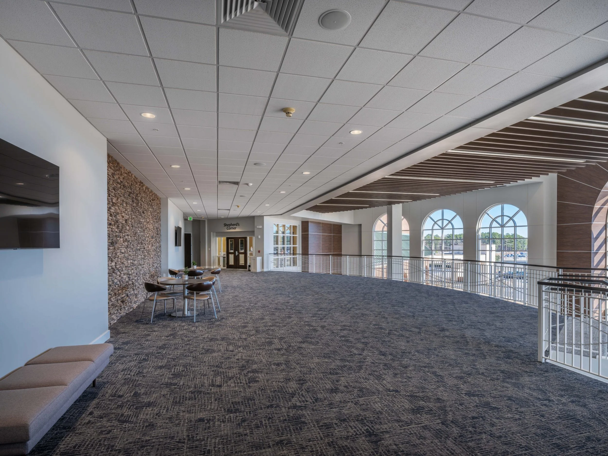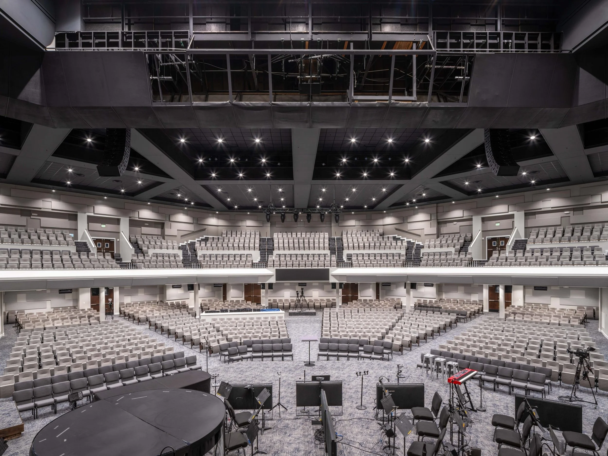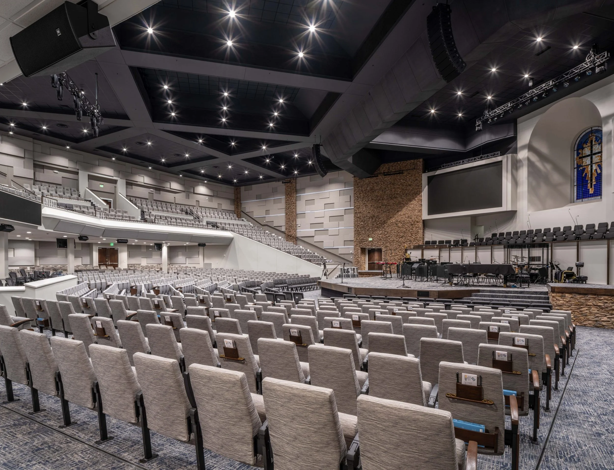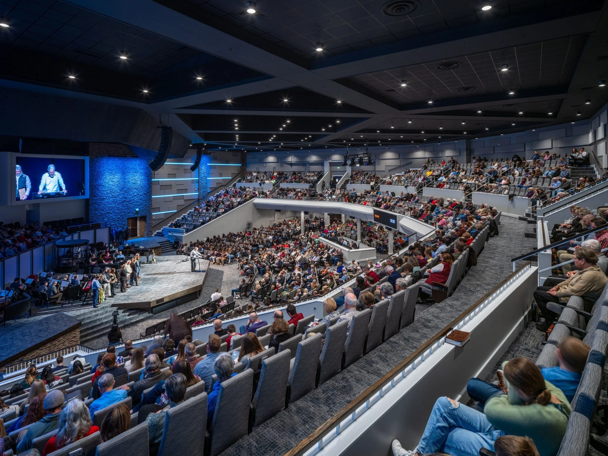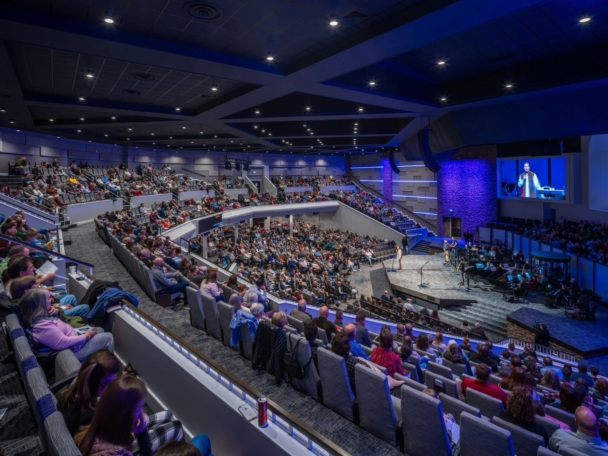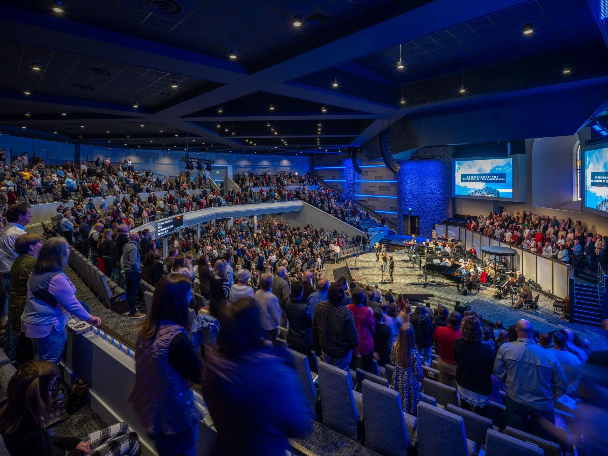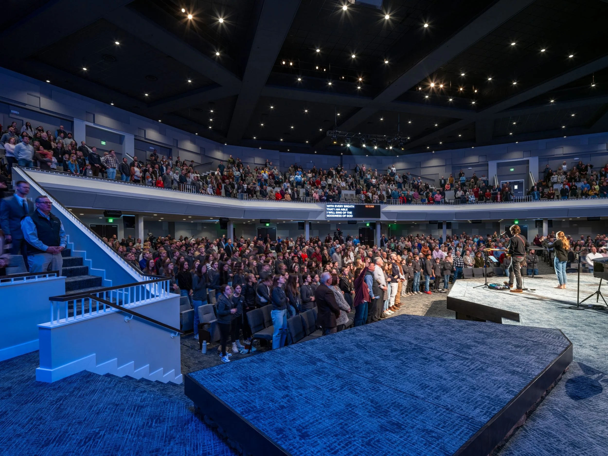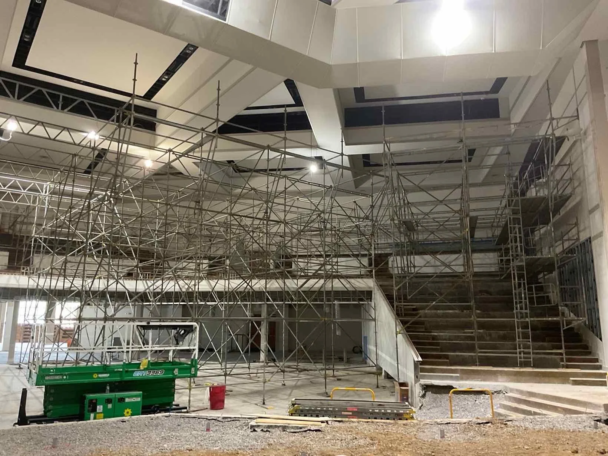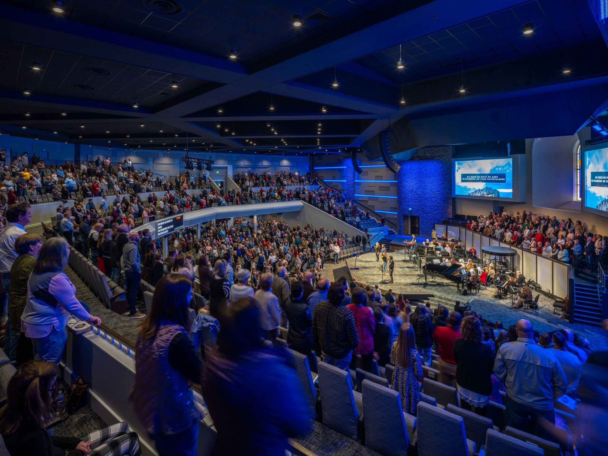
Geyer Springs first baptist church renovation
LOCATION
Little Rock, Arkansas
architect
Lewis Architects Engineers
Client
Geyer Springs Baptist Church
PROJECT FACTs
The Geyer Springs First Baptist Church project was a full-scale renovation of the lobby, sanctuary, bathrooms, and surrounding corridor.
The sanctuary received a complete interior demolition and rebuild. Forty helical piers were installed underneath the new stage slab to alleviate historical soil issues. A new choir loft, stage, and baptismal font were also installed. Additionally, the facility received new seating and audio-visual. Finally, four new dressing rooms and ceilings, lighting, and fire sprinklers were added to meet the current code.
A complete lobby update, including a brand-new radius staircase to the upper balcony. New ceilings, lighting, and millwork along the exterior wall, and a new reception area. Fire sprinklers were added throughout to meet the current code.
There was a complete demolition and rebuild of five-bathroom groups. Brand new floor and wall tiles, updated fixtures and lighting, new toilet partitions, vanities, and mirrors.
The surrounding corridors received new lighting, flooring, and acoustical ceilings.

