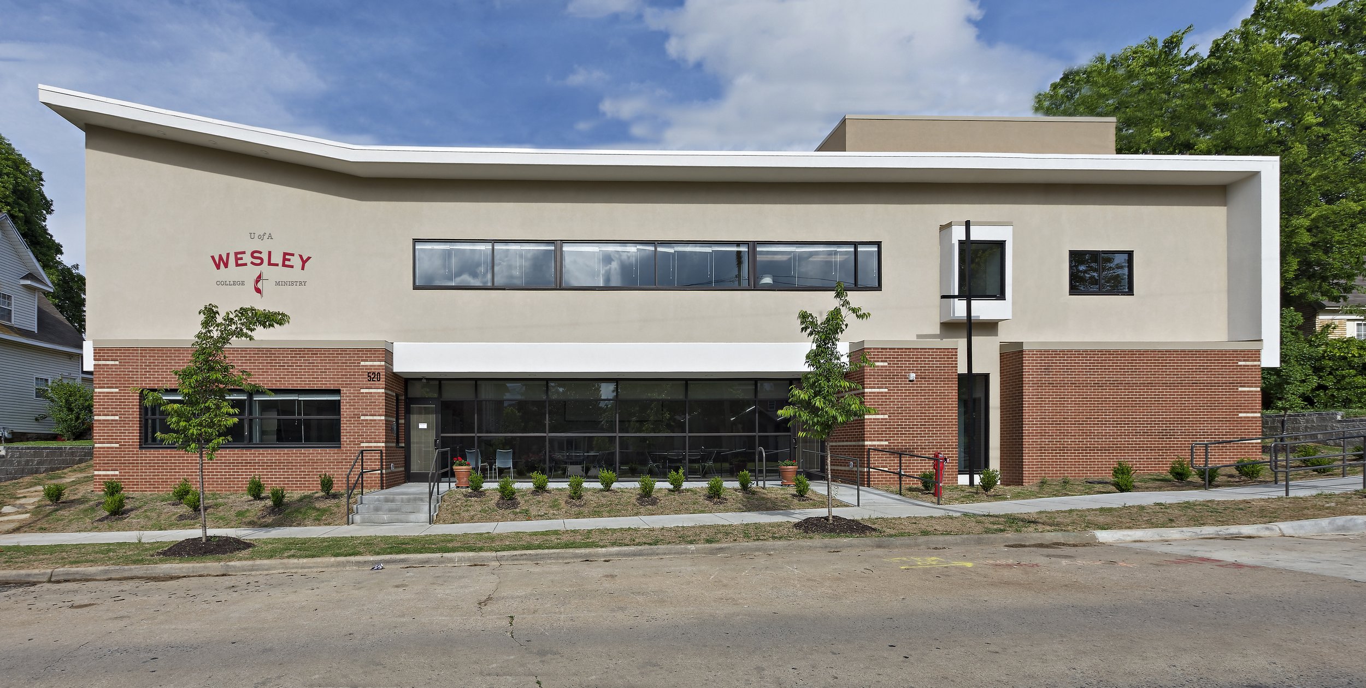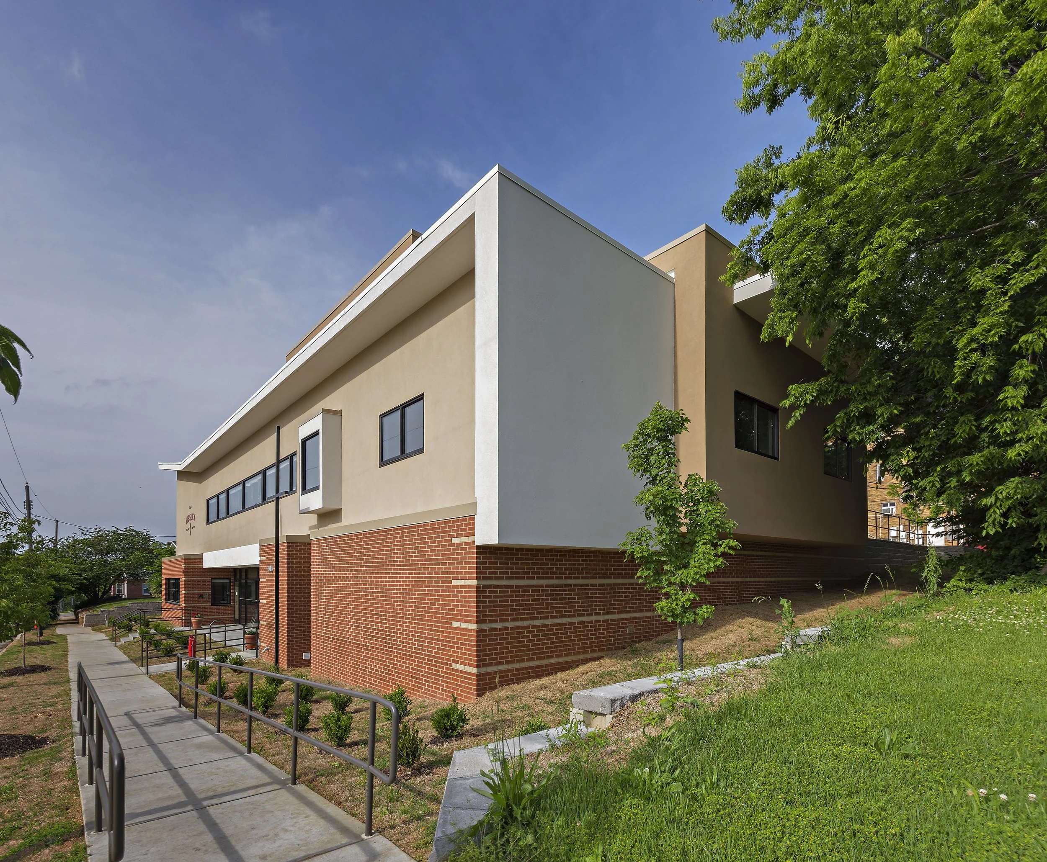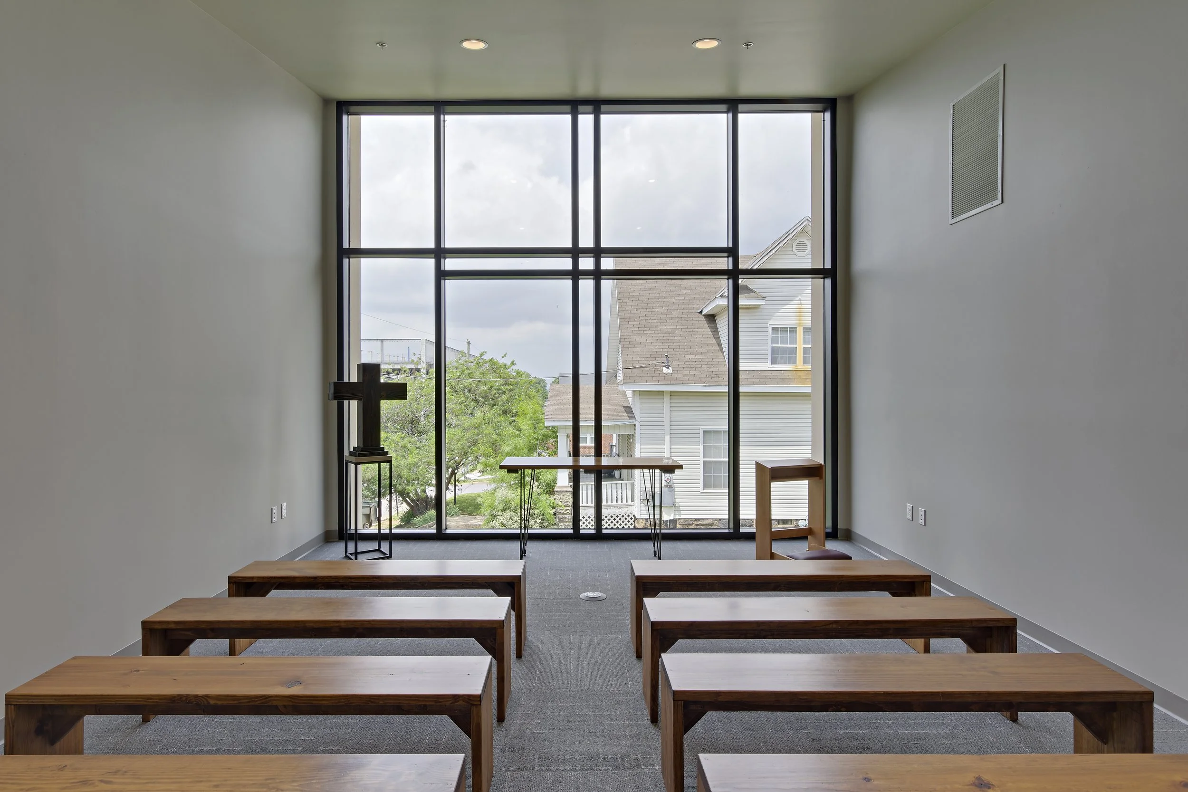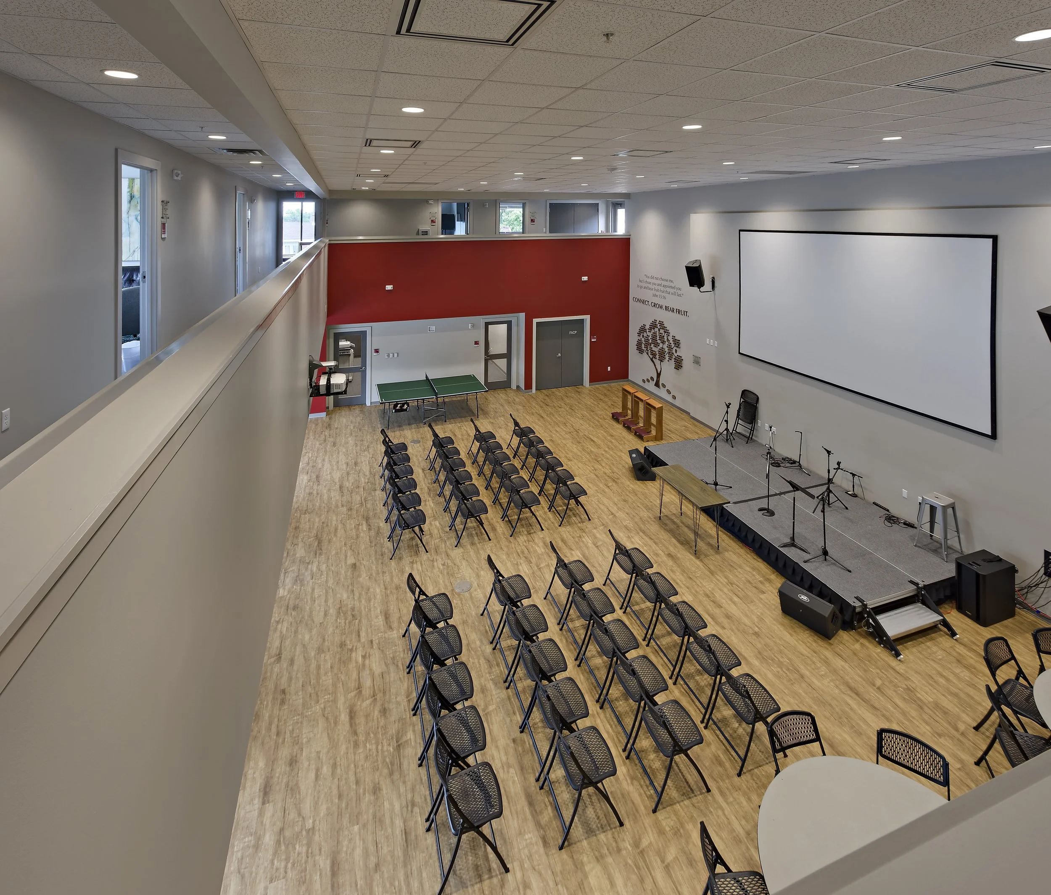
St. Bernard’s Catholic Church
LOCATION
Bella Vista, Arkansas
architect
Perry Butcher & Associates
Client
St. Bernard’s Catholic Church
PROJECT FACTs
This multi-phased project included a new sanctuary, parish hall, and a rectory/administrative building. The first phase consisted of a 30,000 SF auditorium that seats 788. The second and third phases included the sanctuary and parish hall to provide facilities and seating for 2,000 parishioners.
SF AUDITORIUM









