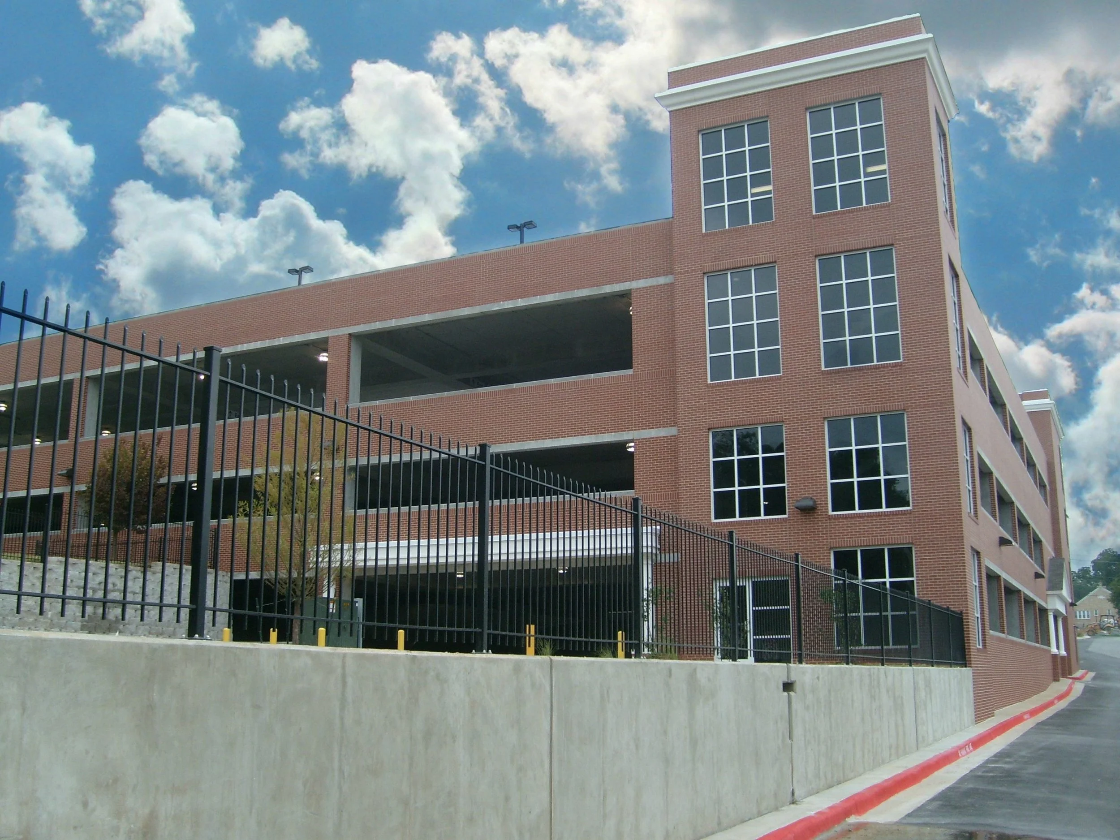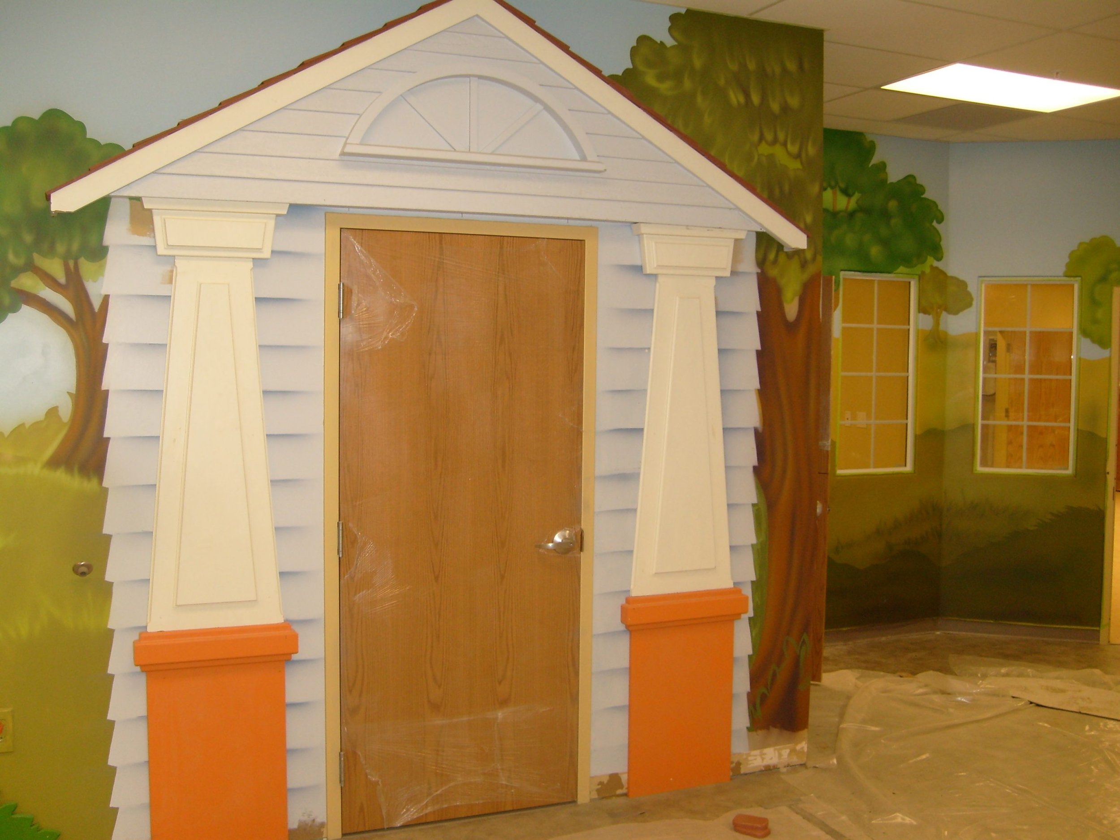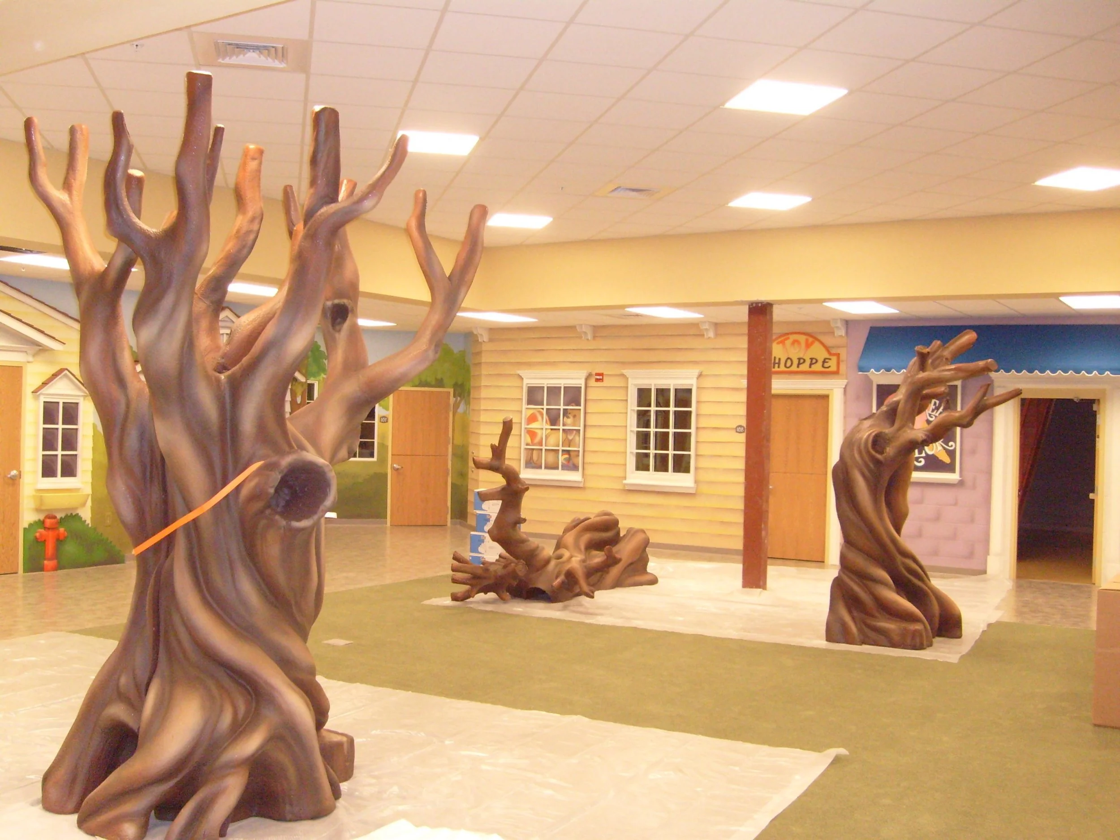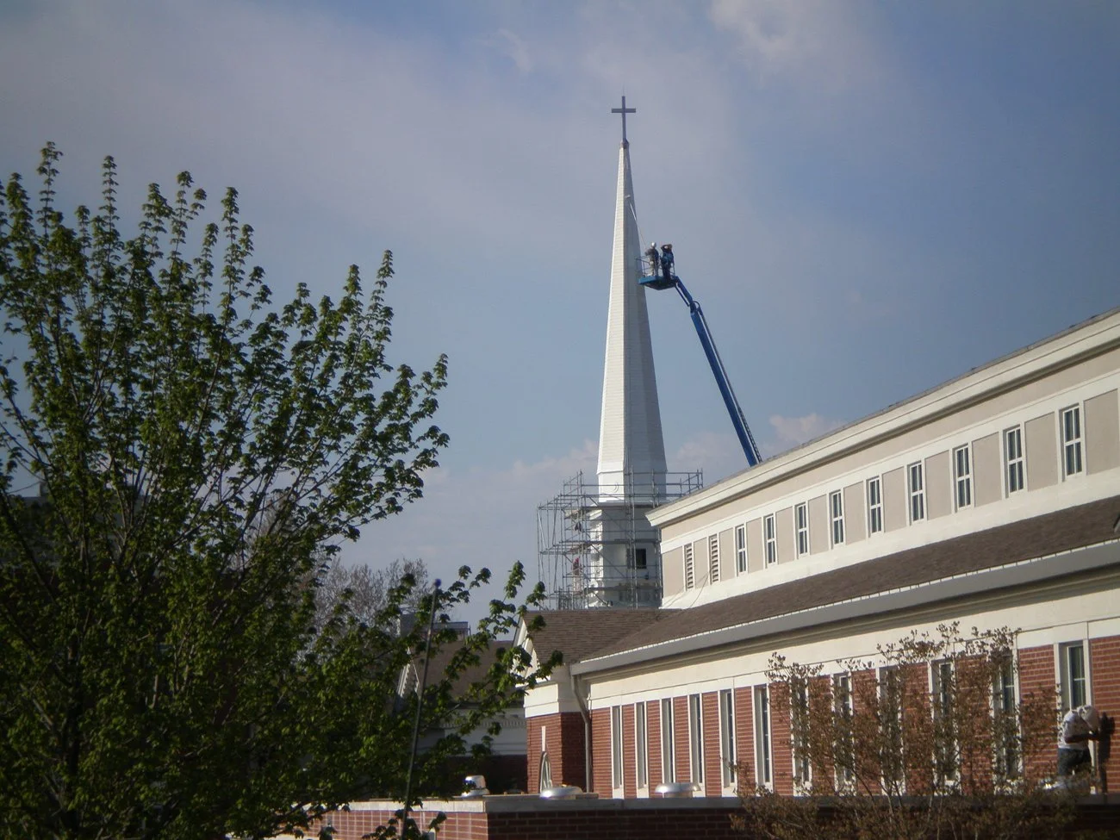
Central United Methodist Church
STUDENT MINISTRIES BUILDING AND PARKING DECK
LOCATION
Fayetteville, Arkansas
architect
R. Messner
Client
Central United Methodist Church
PROJECT FACTs
This 40,000-square-foot addition – located just off Dickson Street in Fayetteville – contains their student ministries. The first level of the building is dedicated to younger children’s classrooms and features vivid murals and paintings throughout the nursery and classroom areas. The second level is dedicated to young adults and integrates classrooms with a café, game room, and a youth worship area.
In conjunction with the student ministries building, Kinco also built a four-story parking deck on the campus.
0
SF ADDITION







