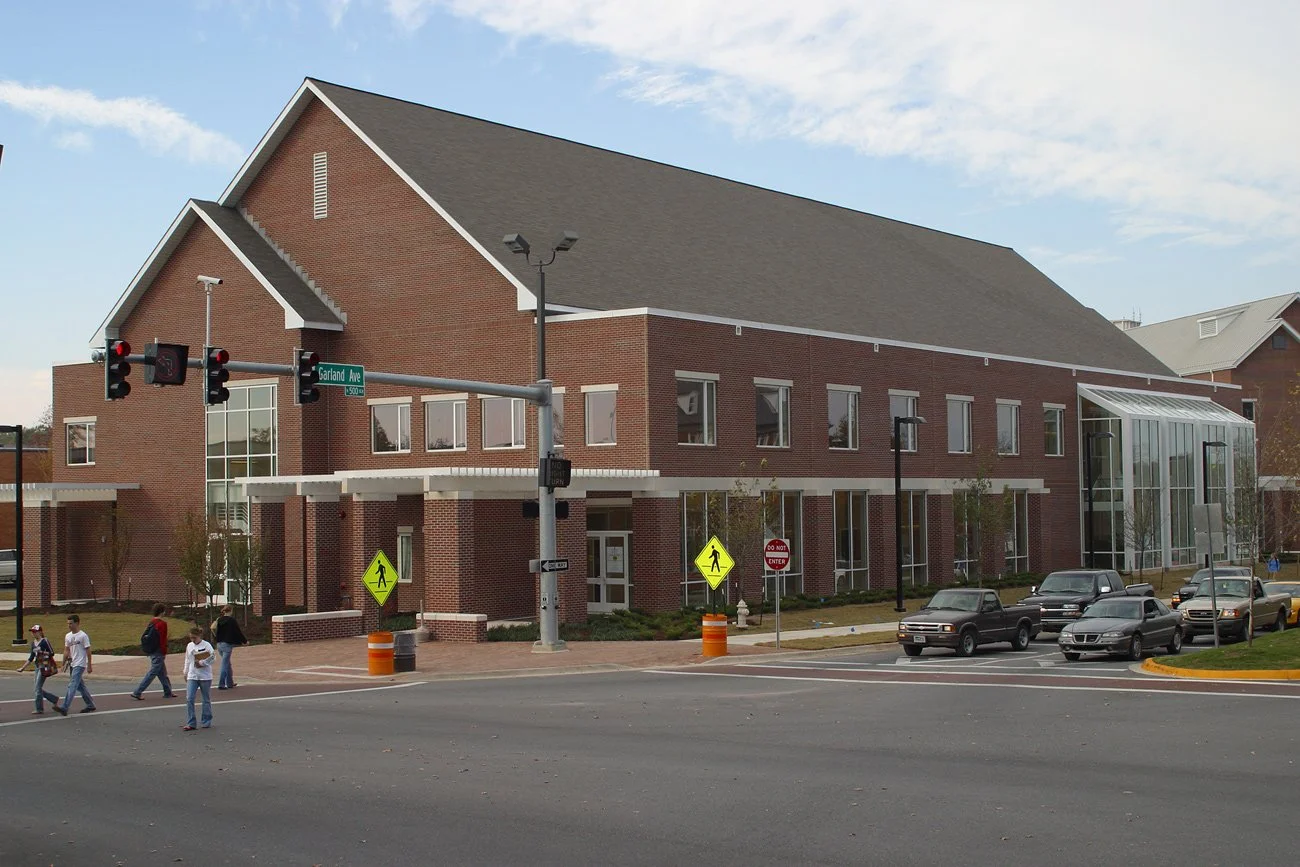
University of arkansas
pat walker health center
LOCATION
Fayetteville, Arkansas
aRchitect
Polk, Stanley, Yeary Architects LTD
Client
University of Arkansas
PROJECT FACTs
The Pat Walker Health Center is adjacent to the intersection of Garland Avenue and Maple Street and adjoins the Northwest Quadrant Student Housing and Commons. It is a two-story steel-framed structure of approximately 38,000 square feet. It is designed to provide complete health services for students and faculty alike and includes a medical clinic, women’s clinic, counseling/psychological services, and health education services. Spaces include exam and procedure rooms, offices for physicians and staff, laboratory, pharmacy, X-ray, conference and meeting rooms, and support services.
Building form and exterior materials are compatible with and influenced by the adjoining residential college. Materials include face brick on metal studs, aluminum windows, fiberglass shingles on a gable roof, and aluminum trellis at the entrances. The building features an interior atrium with birch plywood panels, a glass balcony, stair railings, and an exposed steel structure. This atrium space provides a link between the residential college to the north and the balance of the campus to the south and east.
0
SF TOTAL AREA




