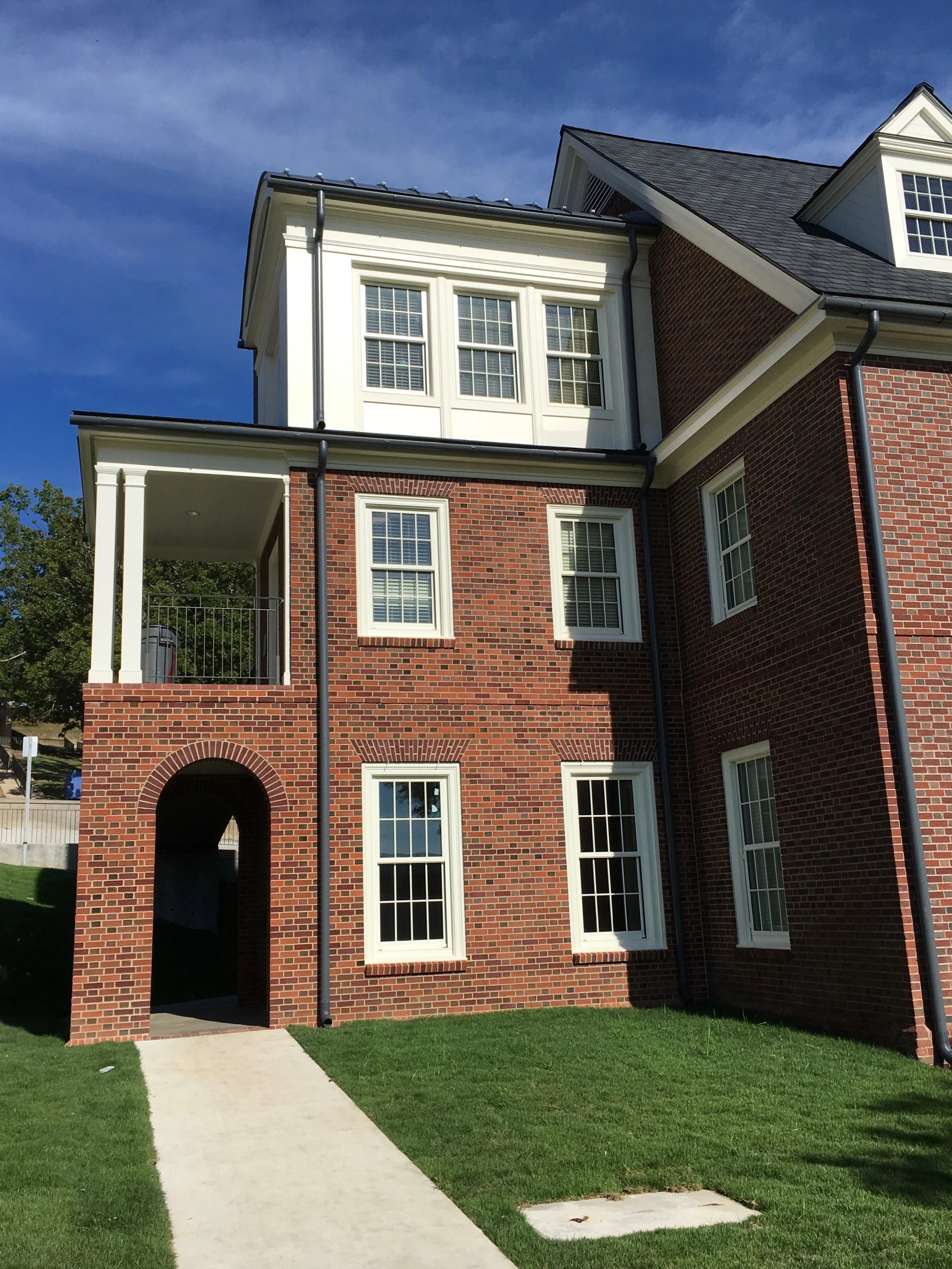
university of arkansas
Lambda Chi Alpha House
LOCATION
Fayetteville, Arkansas
architect
Yeary Lindsey Architects
Client
Lambda Chi Alpha
PROJECT FACTS
The 24,000-square-foot renovation and addition to this 1950s fraternity house brought it into the 21st century while maintaining its important history. The house received all new electrical, plumbing, and HVAC, as well as a new elevator tower and ADA access to the building. The house also received a new kitchen with all-new interior finishes that retained its classic and stately architecture. The building received a new roof system, windows, and protective railings on the grand balcony. Work also included abatement and encapsulation of asbestos.
0
SF RENOVATION





