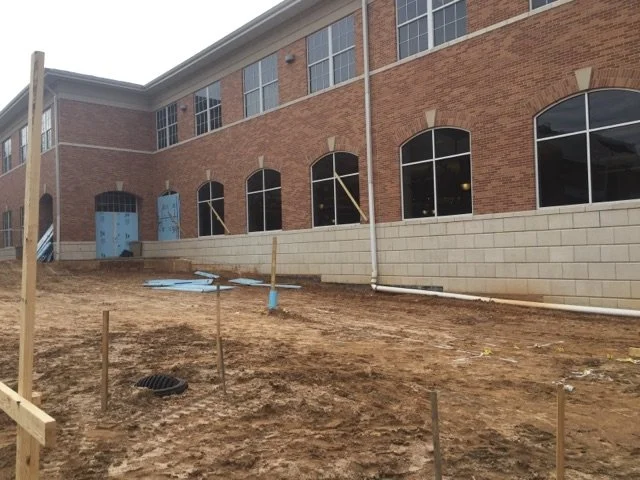
SAU DINING HALL ADDITION
LOCATION
Fayetteville, Arkansas
architect
SCM ArchitectsCore Architects
Client
Delta Gamma
PROJECT FACTS
The 3,225 square foot expansion of an existing dining room created a north and east expansion wing. The expansion adds additional seating and a new Mongolian Grill to the existing food court.
0
SF EXPANSION




