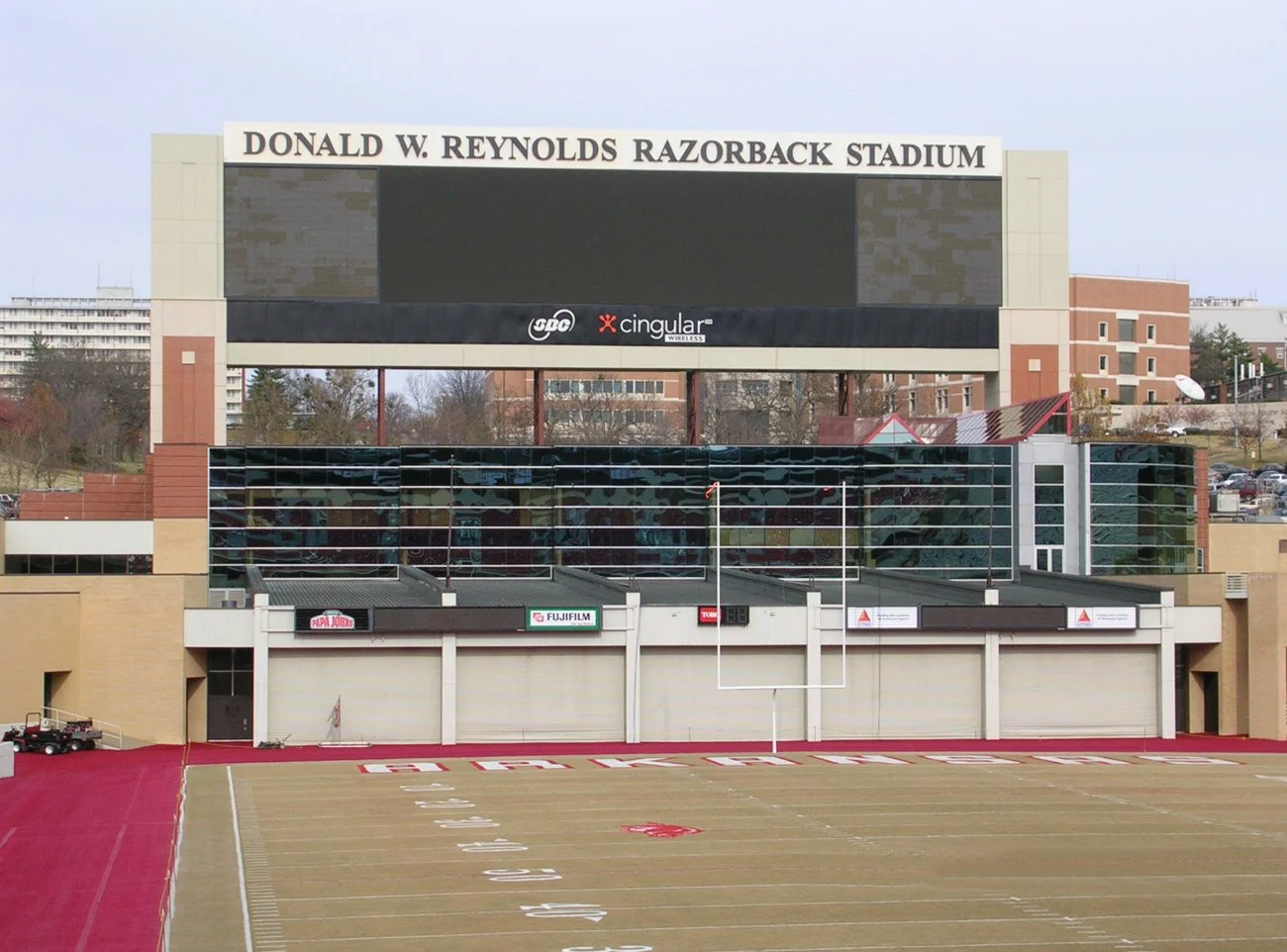
Reynolds Razorback Stadium
LOCATION
Fayetteville, Arkansas
aRchitect
Wittenberg, Delony & Davidson, Inc./ Heery International
Client
University of Arkansas
PROJECT FACTS
Addition and renovations to the press box included new structural framing, new camera platforms, and new interior finishes. The 8 story structural steel renovation included new concession stands restrooms, and demolition and replacement of walkways. Additional concrete columns were erected. New HVAC system.
South end zone work included new athletic offices complete with break-room and kitchen. A complete kitchen for suites & concession supply for the entire stadium was included. On the next level, kitchens for Corky’s, AQ Chicken, Papa John’s, and the Java Hut were completed. The Hog Heaven store and ticket booth were also included.
Façade work for the large screen video board was performed under this contract including block, brick, and EIFS work. Work was completed before first football game.



