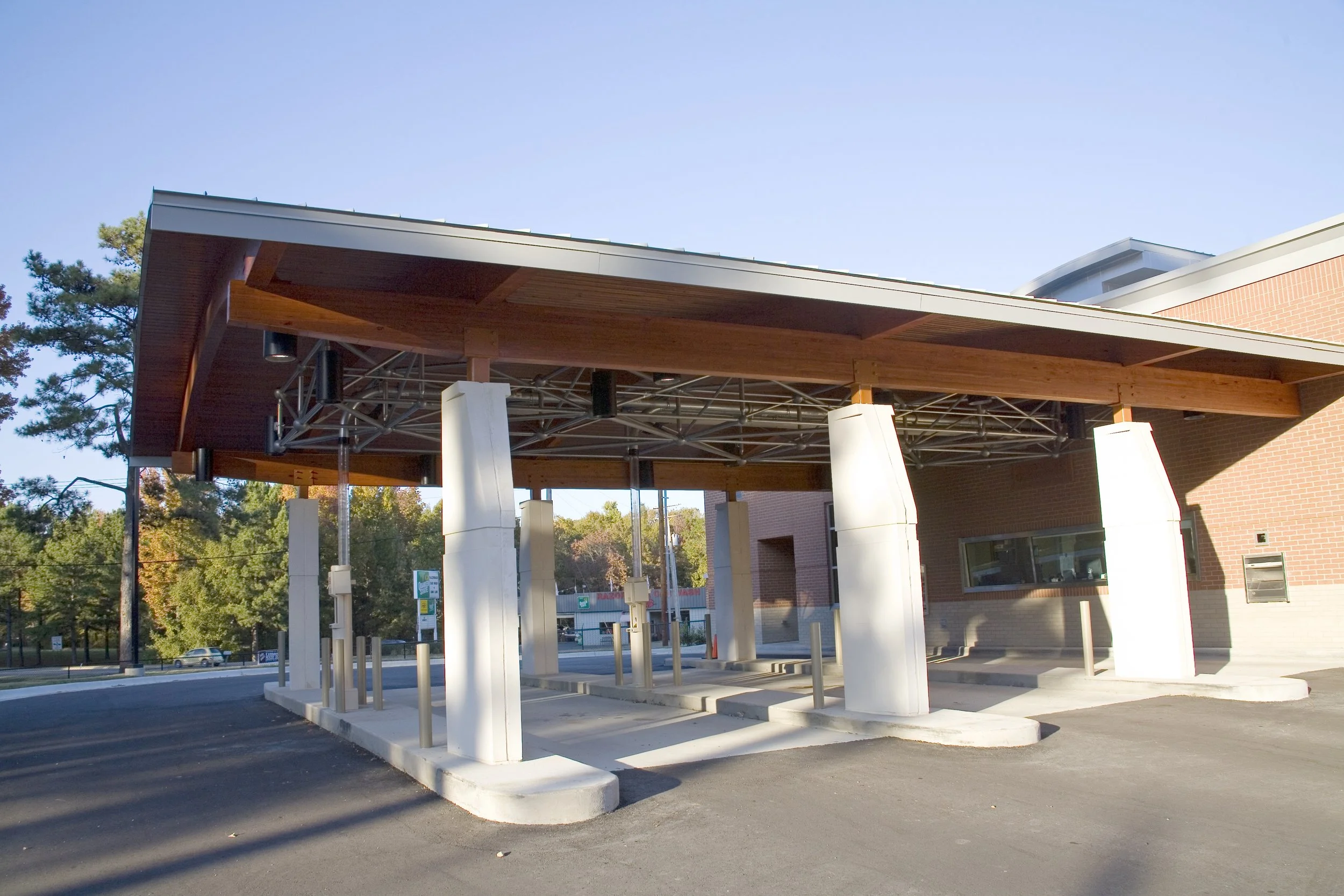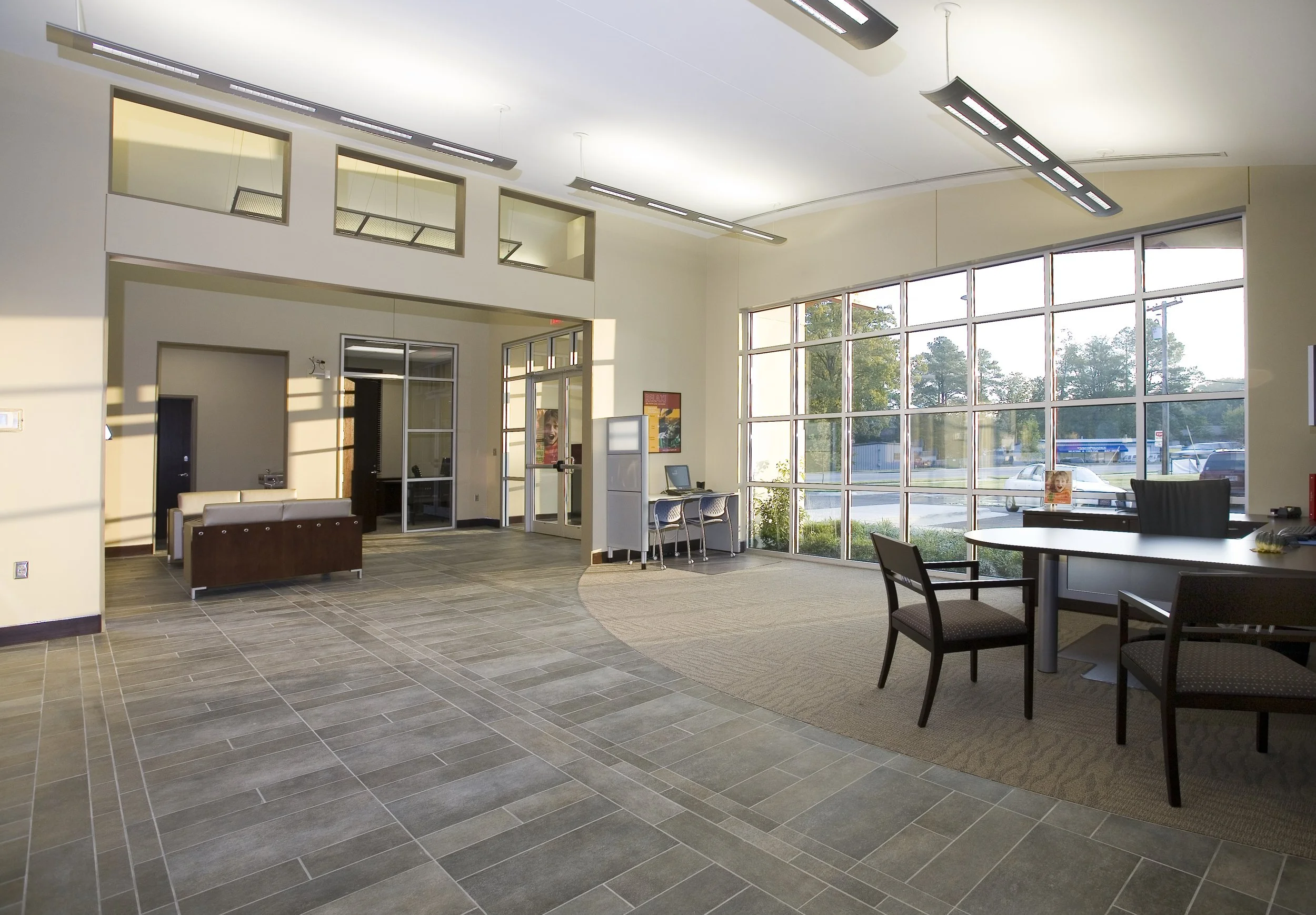
Union Bank
LOCATION
Bryant, Arkansas
ARCHITECT
WD&D Architects
Client
Union Bank
PROJECT FACTS
This 3,000 SF bank building features many interesting architectural features ranging from exposed glulam beams to the space frame structure in the drive thru. This project was in preconstruction in January and completed in August the same year, getting to the owner in a month ahead of schedule. It features a brick, precast concrete and aluminum composite panel exterior veneer with upgraded interior finishes.
0
SF BANK BUILDING



