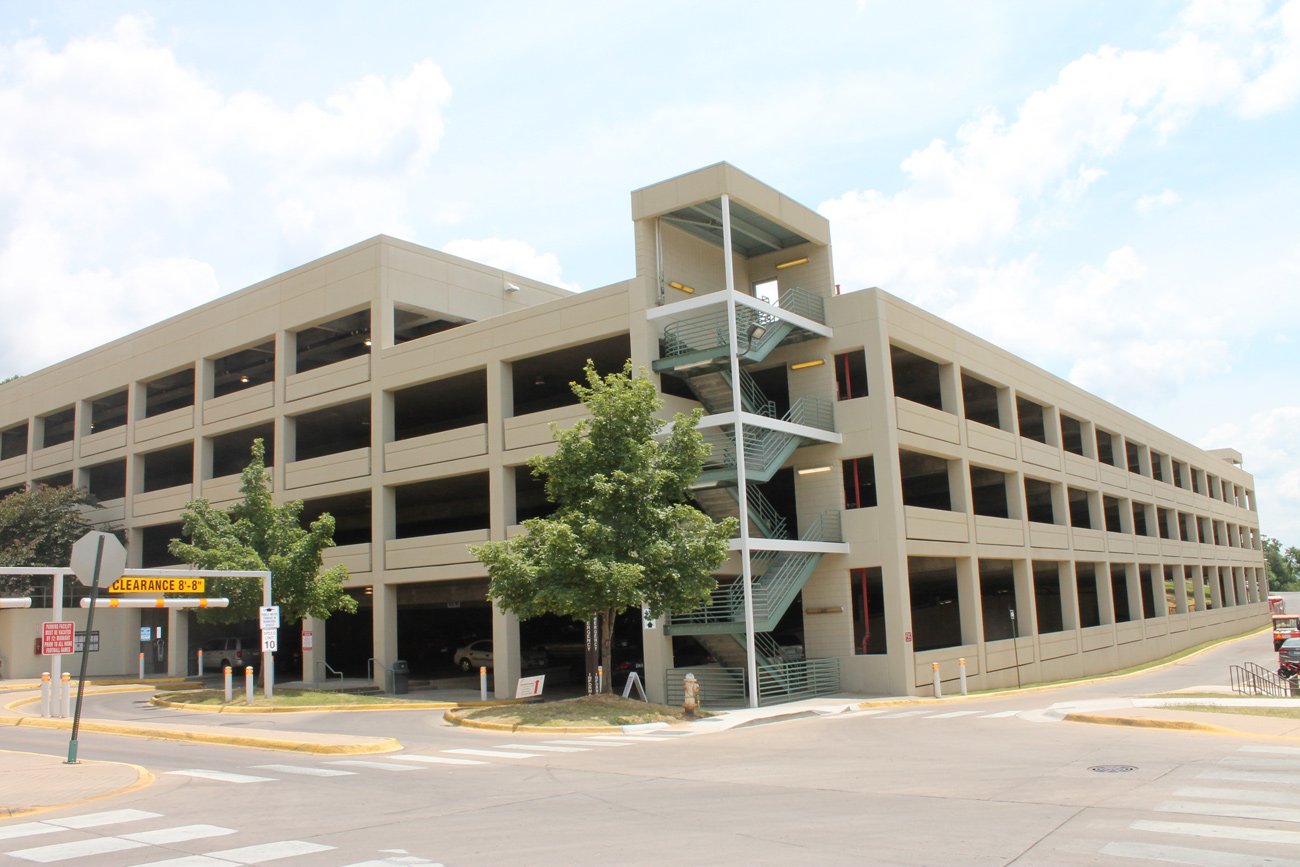
UNIVERSITY OF ARKANSAS
stadium drive parking deck
INTERMODAL TRANSIT FACILITY
LOCATION
Fayetteville, Arkansas
architect
WDD Architects
Client
University of Arkansas
PROJECT FACTs
Multi-level parking deck to serve the University. Cast-in-place concrete structure. The top level is for buses (intermodal). Tight working conditions, built adjacent to Arkansas Union, which had to remain open during construction. Severe side hill site. Substantial post-bid option pricing and value engineering are required to allow the project to be constructed within the funds allotted.



