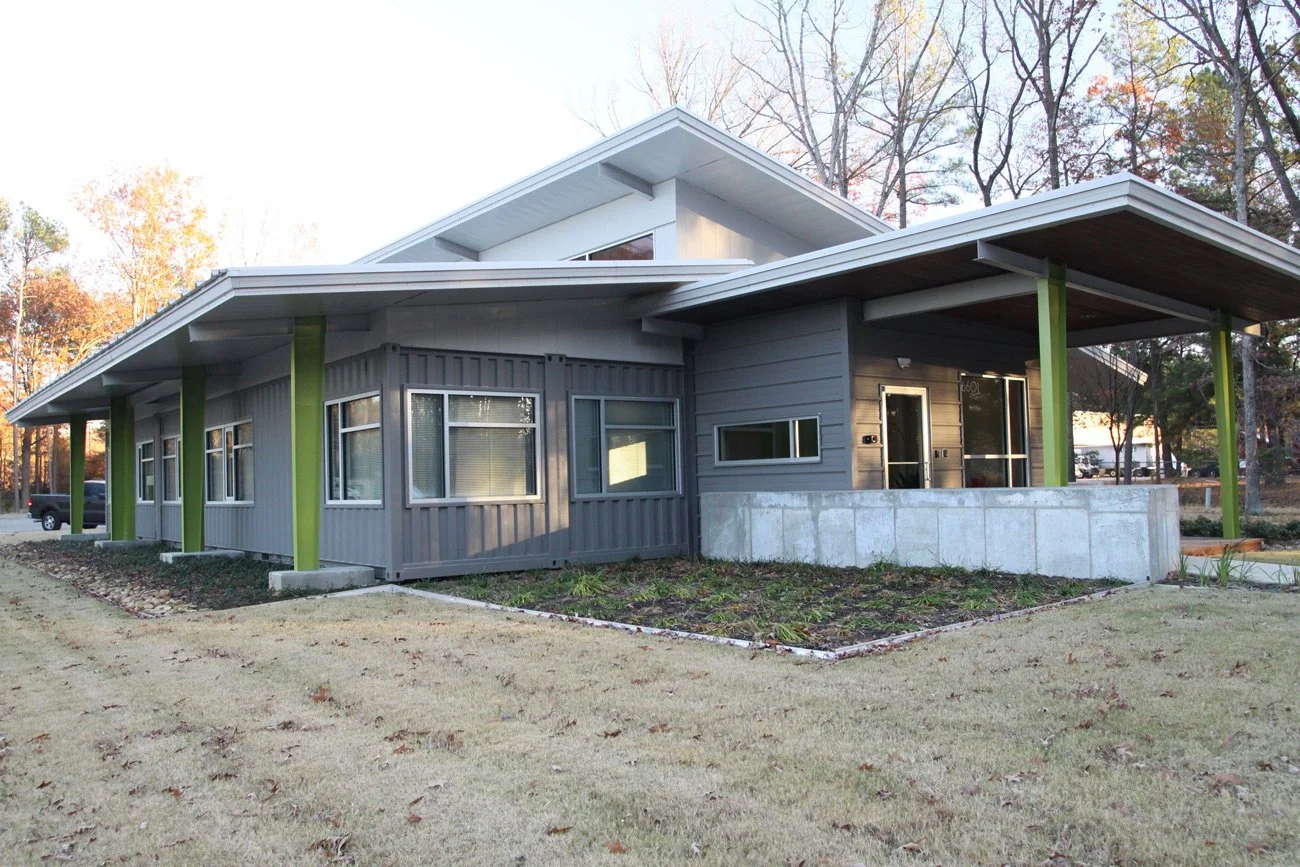
HUGG & HALL MOBILE STORAGE
LOCATION
Little Rock, Arkansas
aRchitect
James W. Hugg Architects
Client
Hugg & Hall Mobile Storage
PROJECT FACTs
The project is located on five acres adjacent to the Hugg & Hall facility. Construction consists of a 3,200-square-foot office, a 4,800-square-foot shop, and an acre storage yard for mobile storage containers. The unique design will architecturally incorporate shipping containers into the structure.
The office building has eight containers in the design, and it is encapsulated with a pre-engineered metal building structure, a standing seam roof, and metal wall panels. These containers will be modified and joined to allow open areas and larger office spaces than standard containers. The shop features an open space and eight containers. Containers will act as columns to support the roof structure. The roof comprises beams, bar joists, and a standing seam roof.
0
SF SHOP
0
SF OFFICES
0
ACRES



