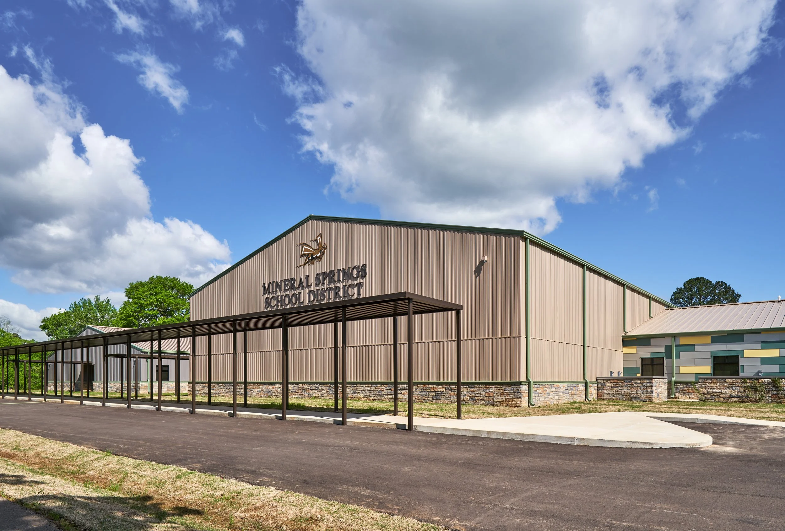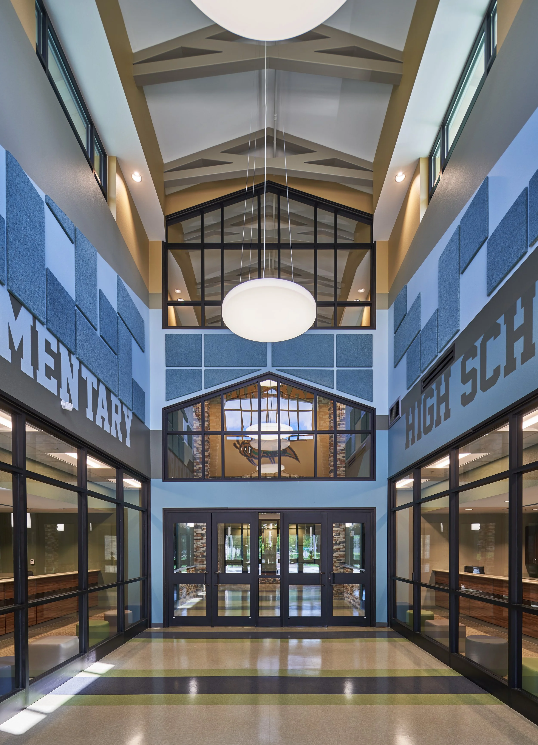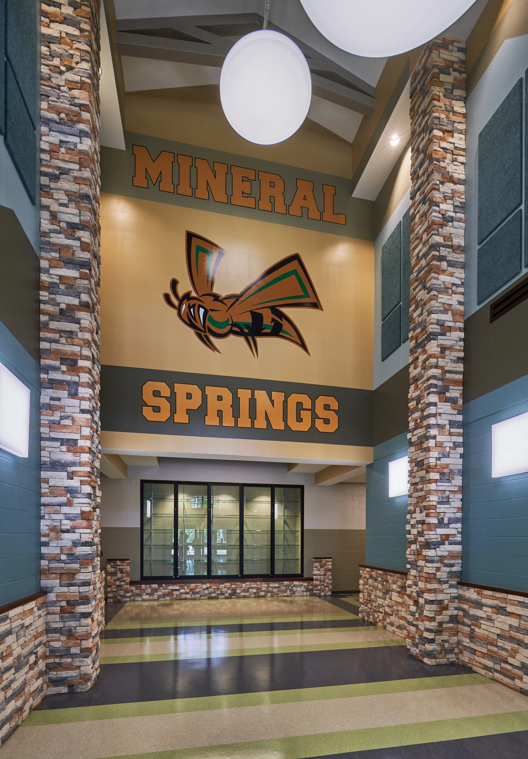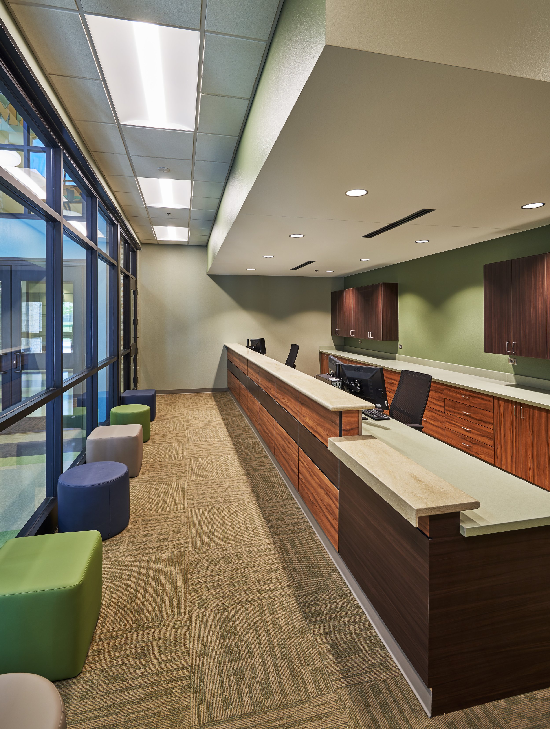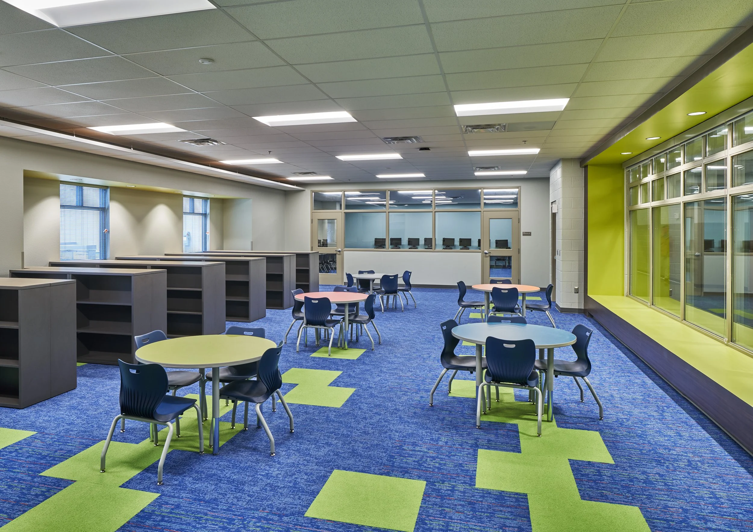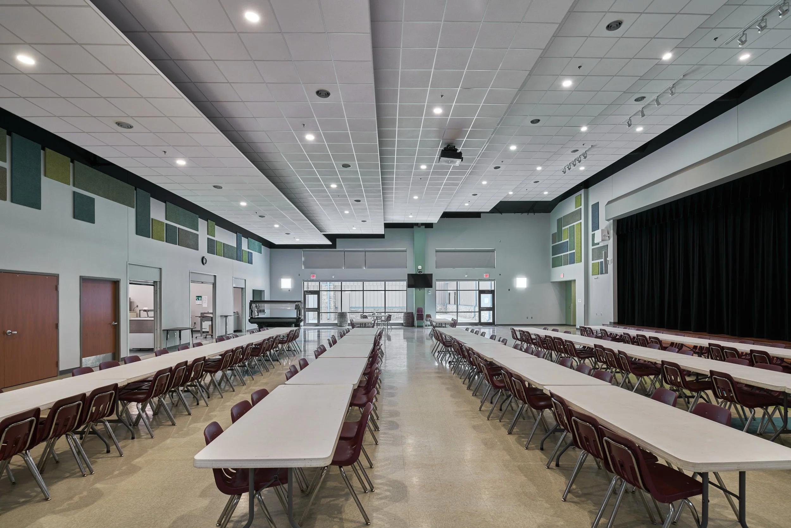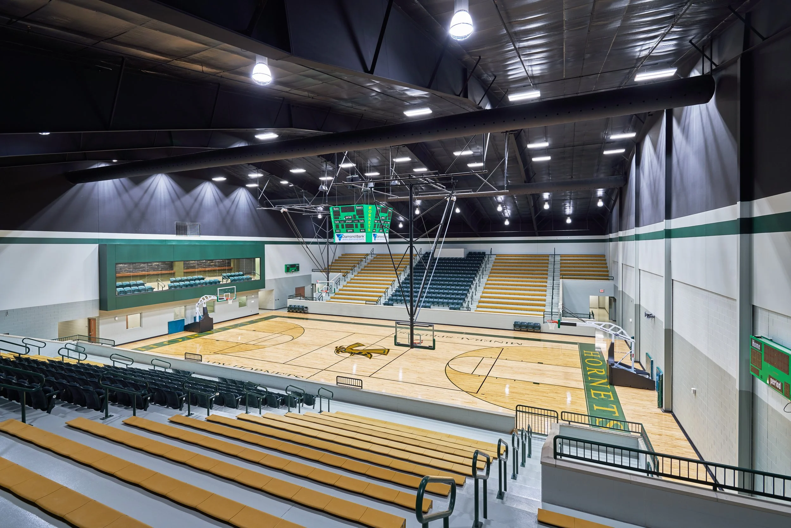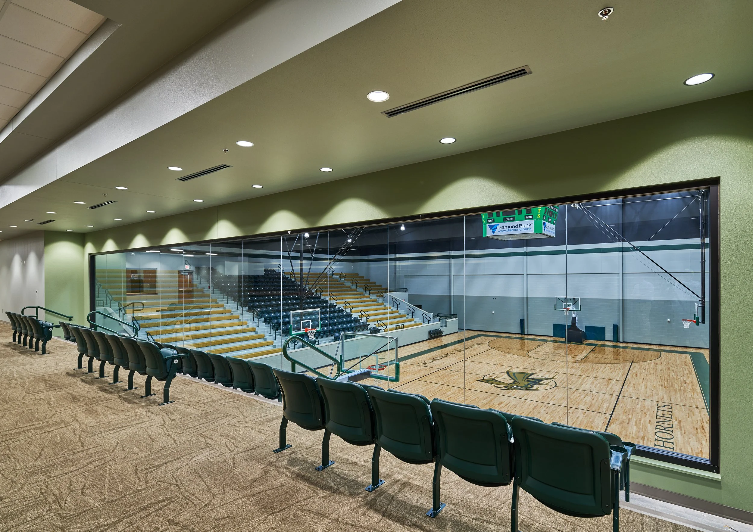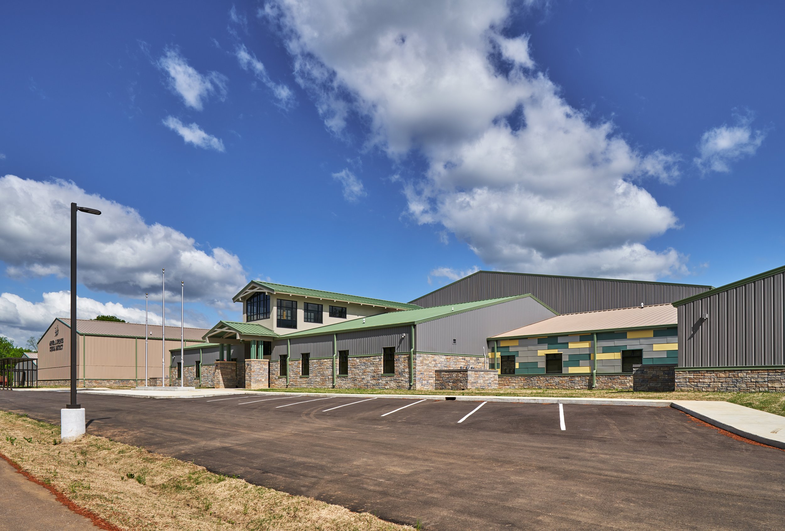
mineral springs
k-12 facility
LOCATION
Mineral Springs, Arkansas
aRchitect
Architecture Plus
Client
Mineral Springs School District
PROJECT FACTS
The new K-12 facility at Mineral Springs was a CM/GC project that included a new elementary school, junior high, and high school. It features classrooms, libraries, offices, a band room, a PE gym, and a cafeteria. The project also included a new arena with a large hospitality room/suite.


