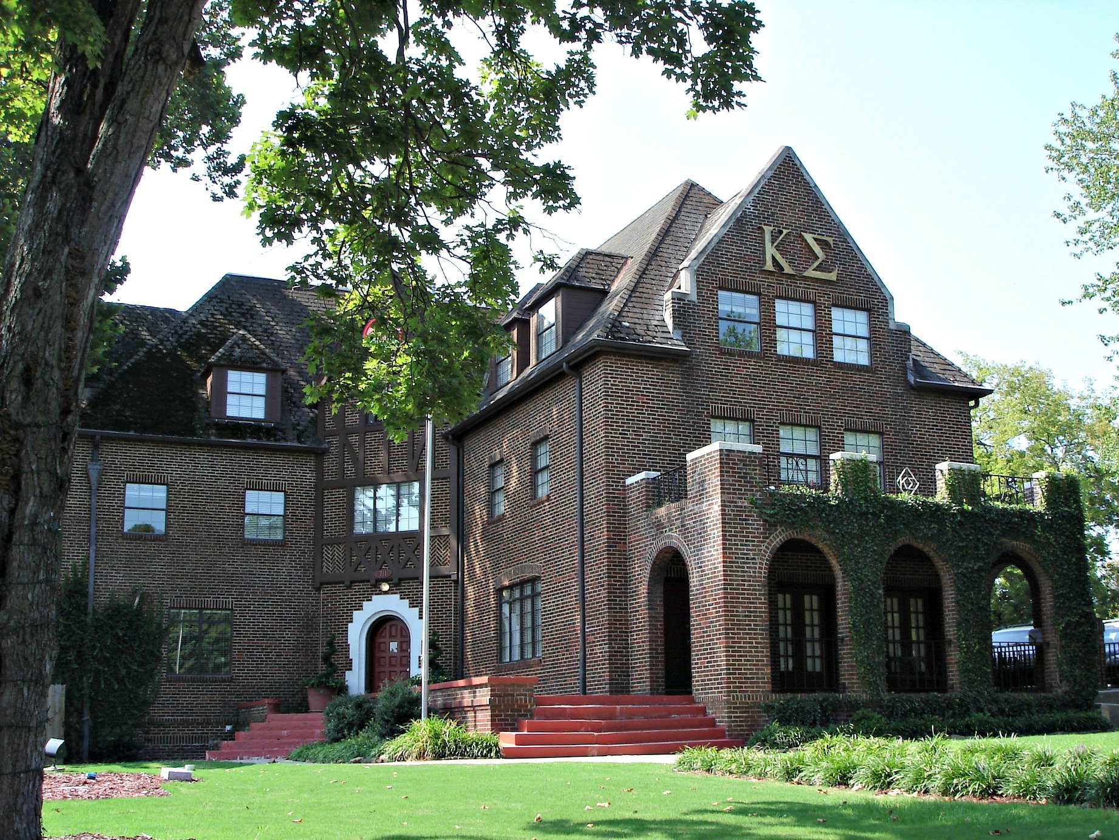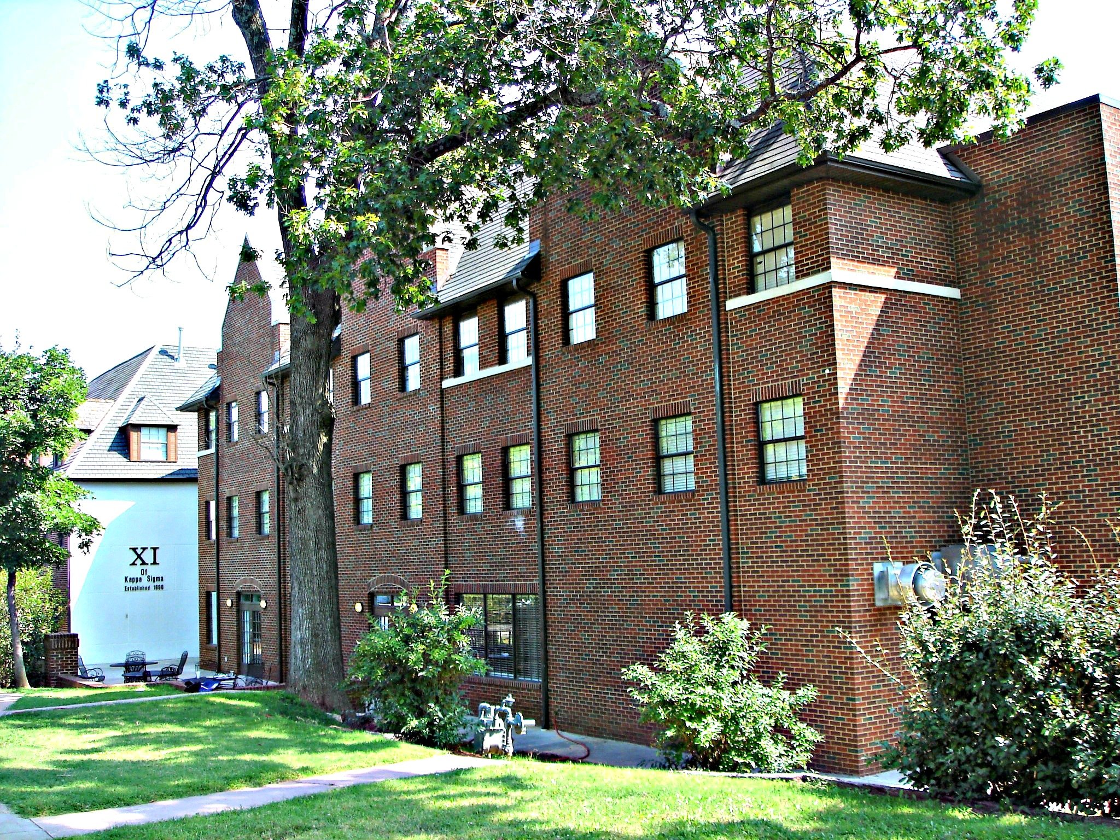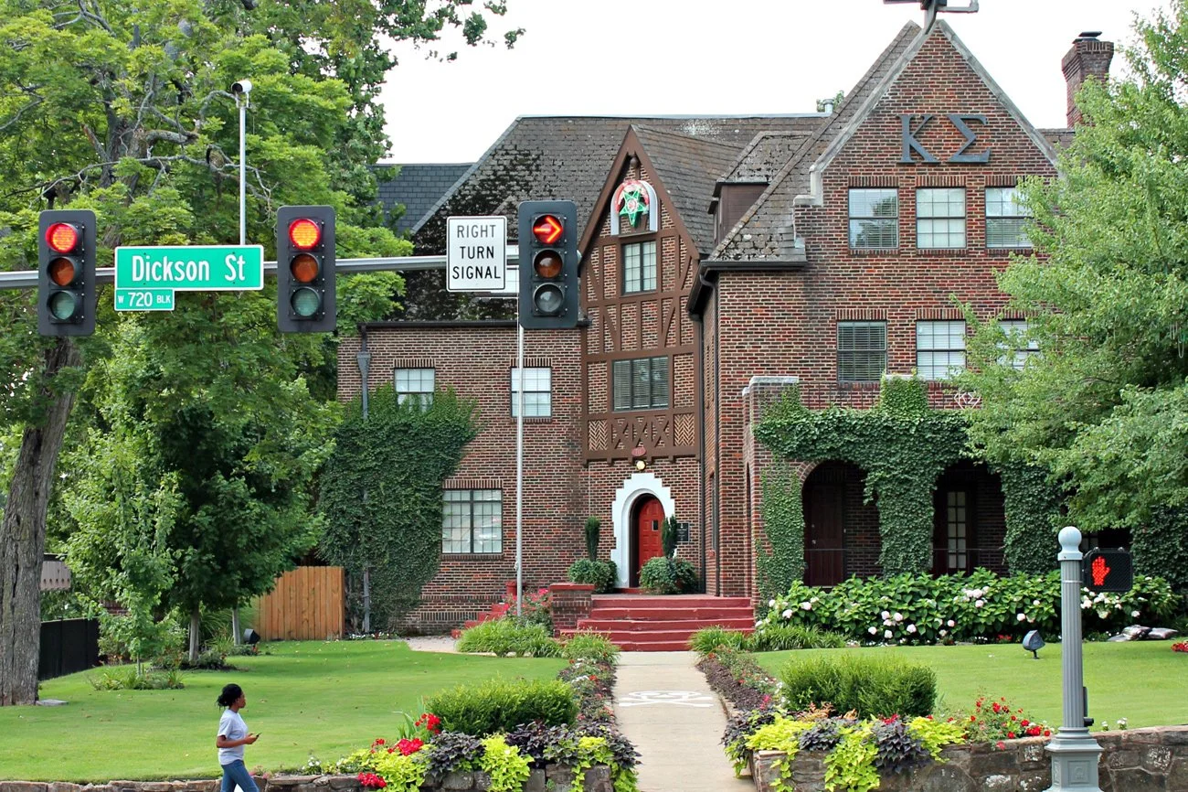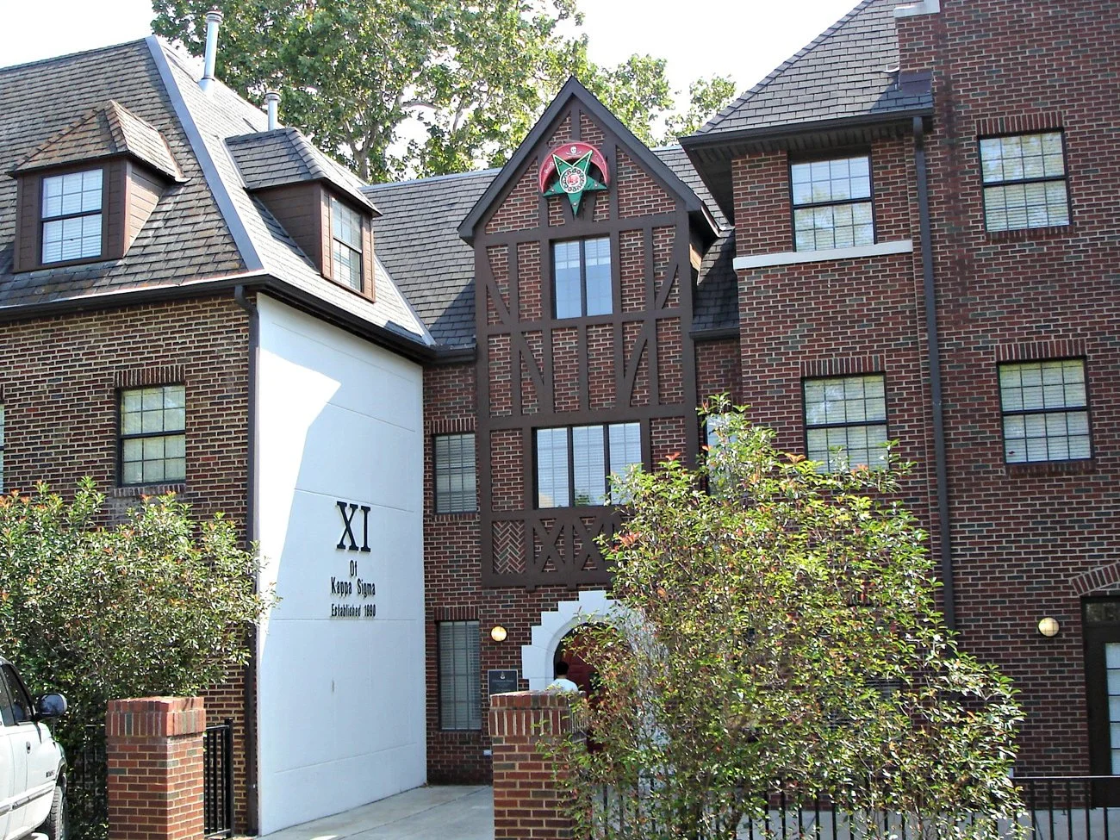
UNIVERSITY OF ARKANSAS
KAPPA SIGMA FRATERNITY HOUSE
LOCATION
Fayetteville, Arkansas
aRchitect
Sims/Grisham/Blair Architects
Client
University of Arkansas
PROJECT FACTS
This 10,000-square-foot historic English Tudor house was completely renovated, including electrical and mechanical systems and structural modifications. The 10,000-square-foot memorial annex was demolished, and a 15,000-square-foot three-story addition was built in its place. The first floor consists of a lecture hall, dining hall, and kitchen. The second and third floors include ten suites, two study halls, and two laundry rooms.
0
SF TOTAL SPACE
0
SF THREE STORY ADDITION






