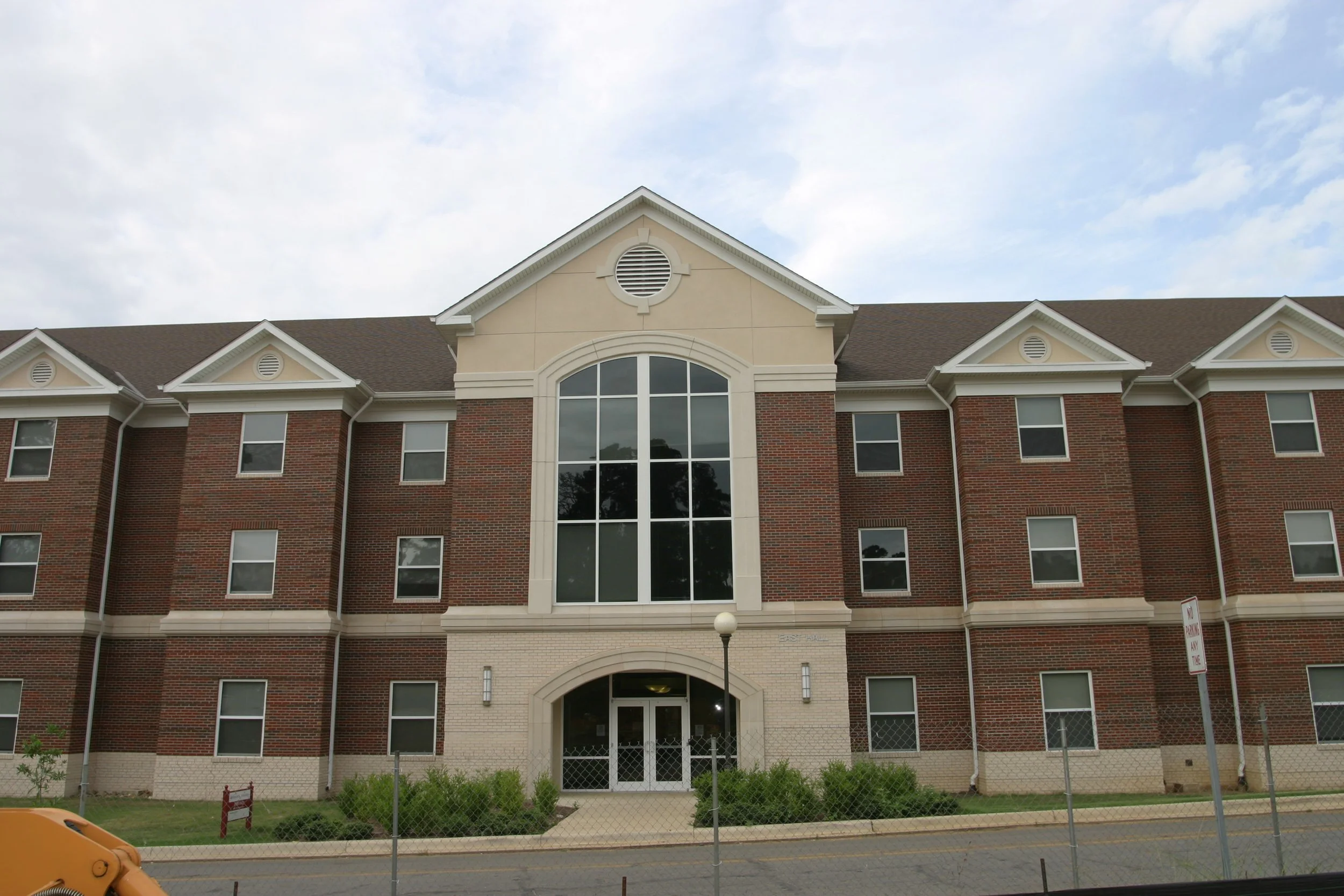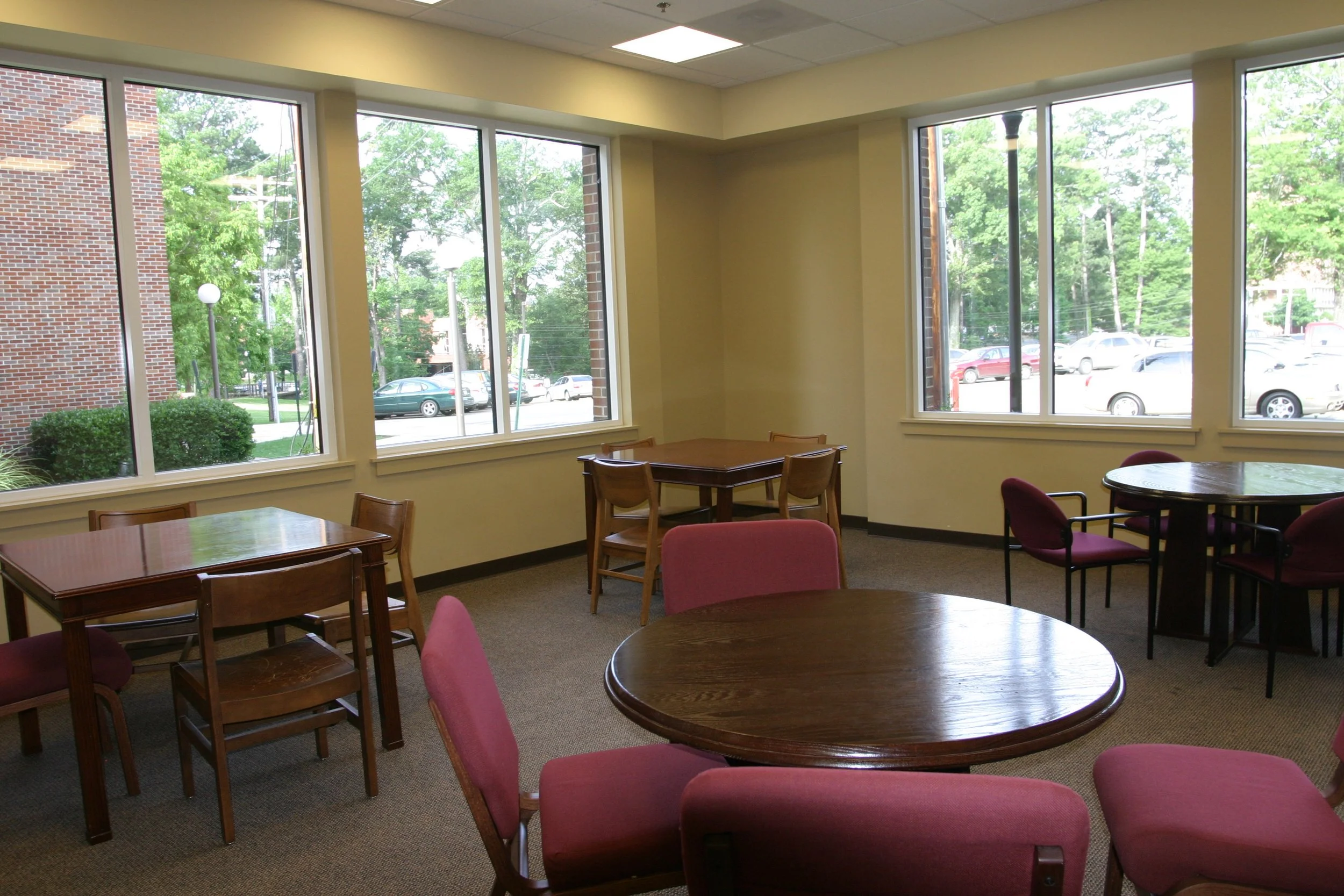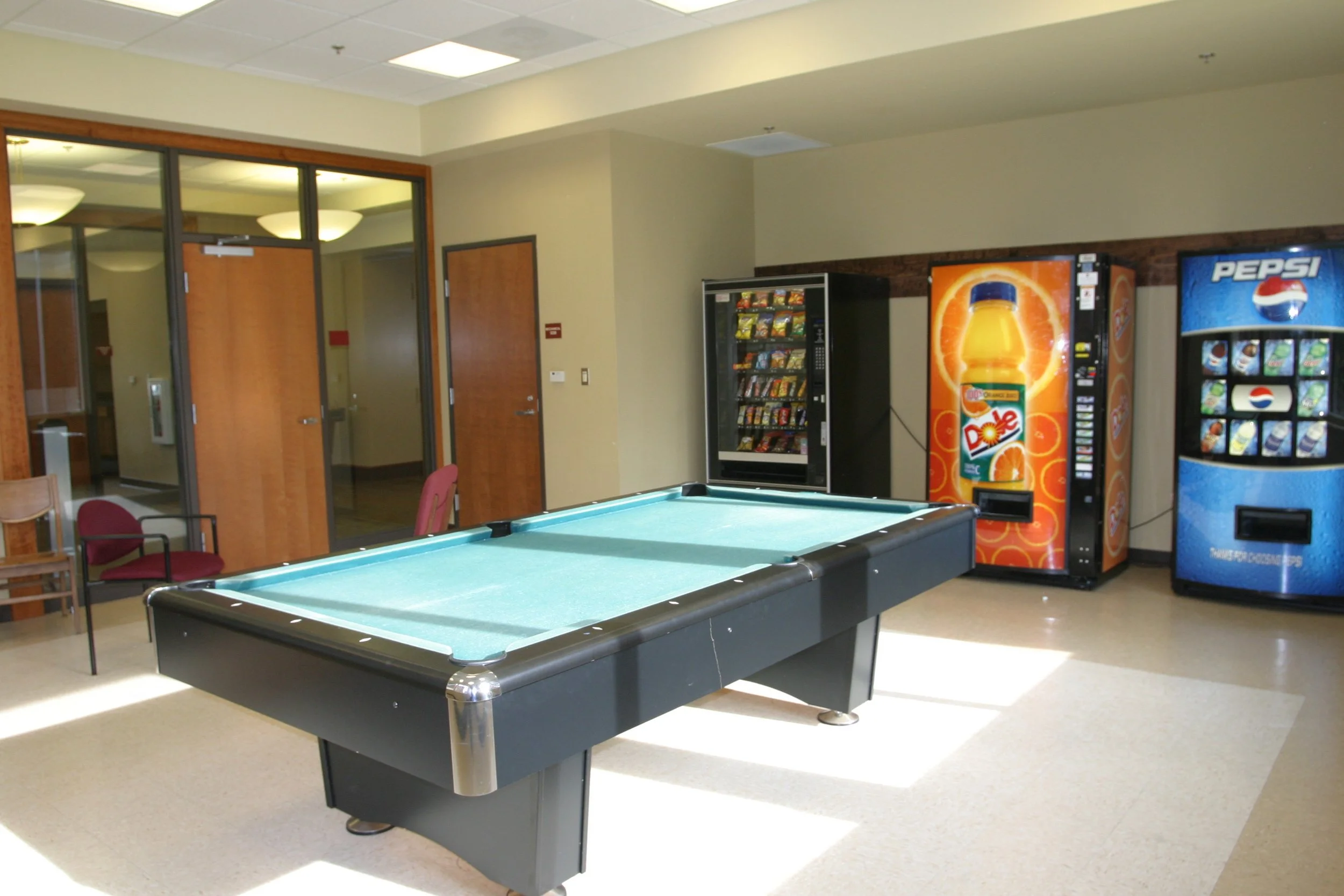
HENDERSON STATE
East & West Residence Halls
LOCATION
Arkadelphia, Arkansas
aRchitect
SCM Architects
Client
Henderson State University
PROJECT FACTS
The pair of three-story residence halls total 86,000 square feet and have 168 suites. The exterior of the building features brick veneer, precast concrete, and architectural shingles. The fast-track project had a 12-month schedule and was completed on time and within budget.
0
SF THREE STORY RESIDENCE HALLS
0
TOTAL SUITES
0
RESIDENCE HALLS






