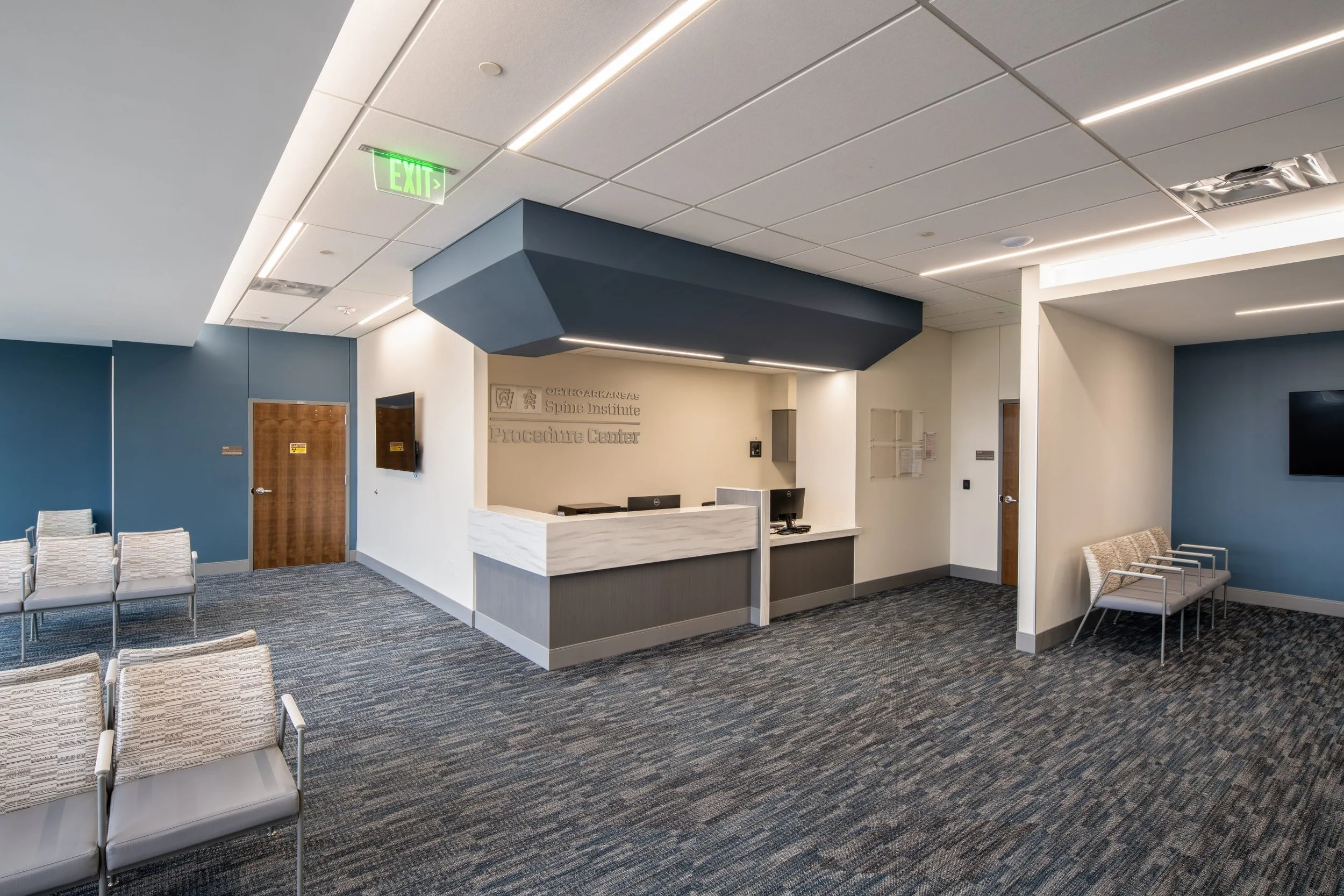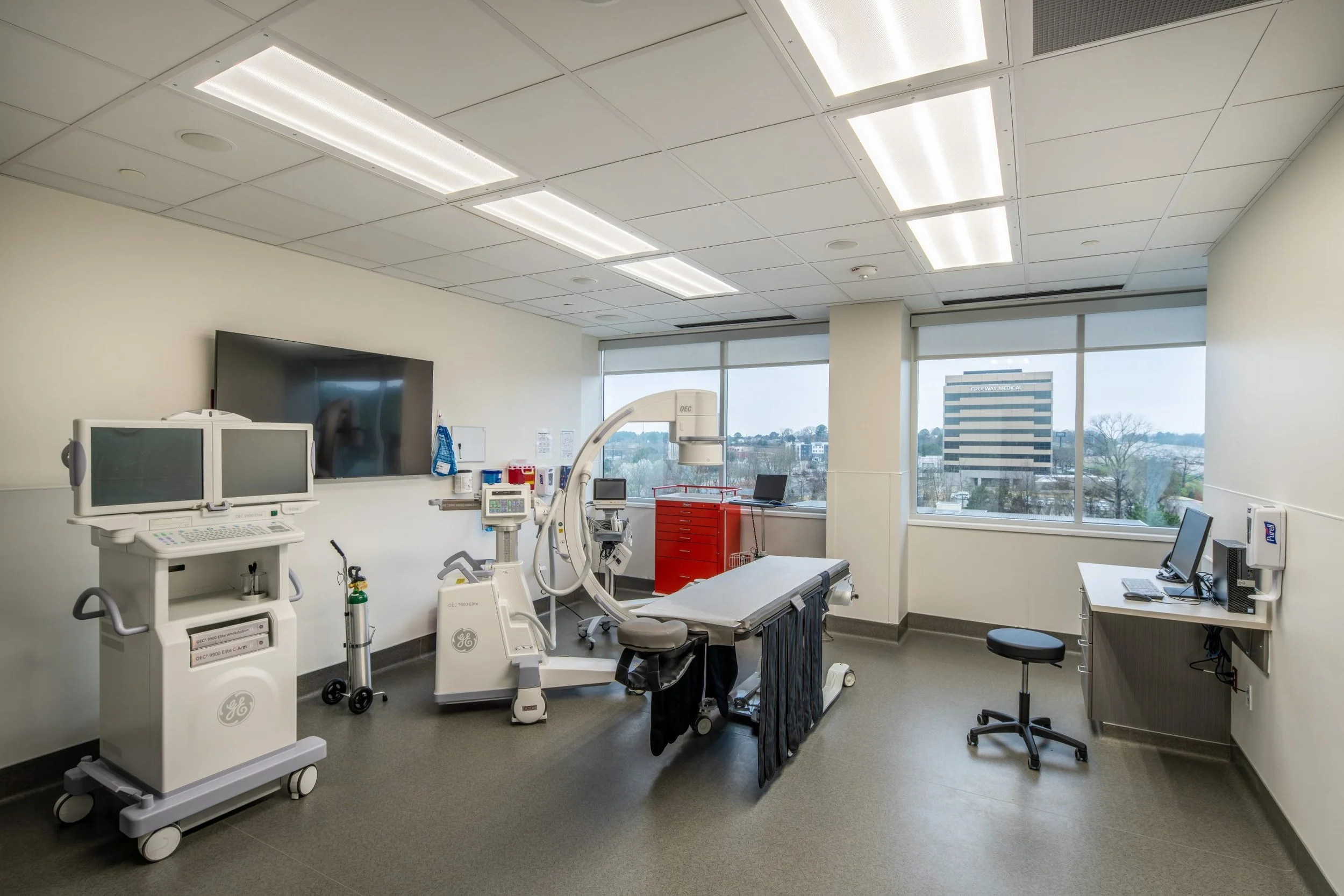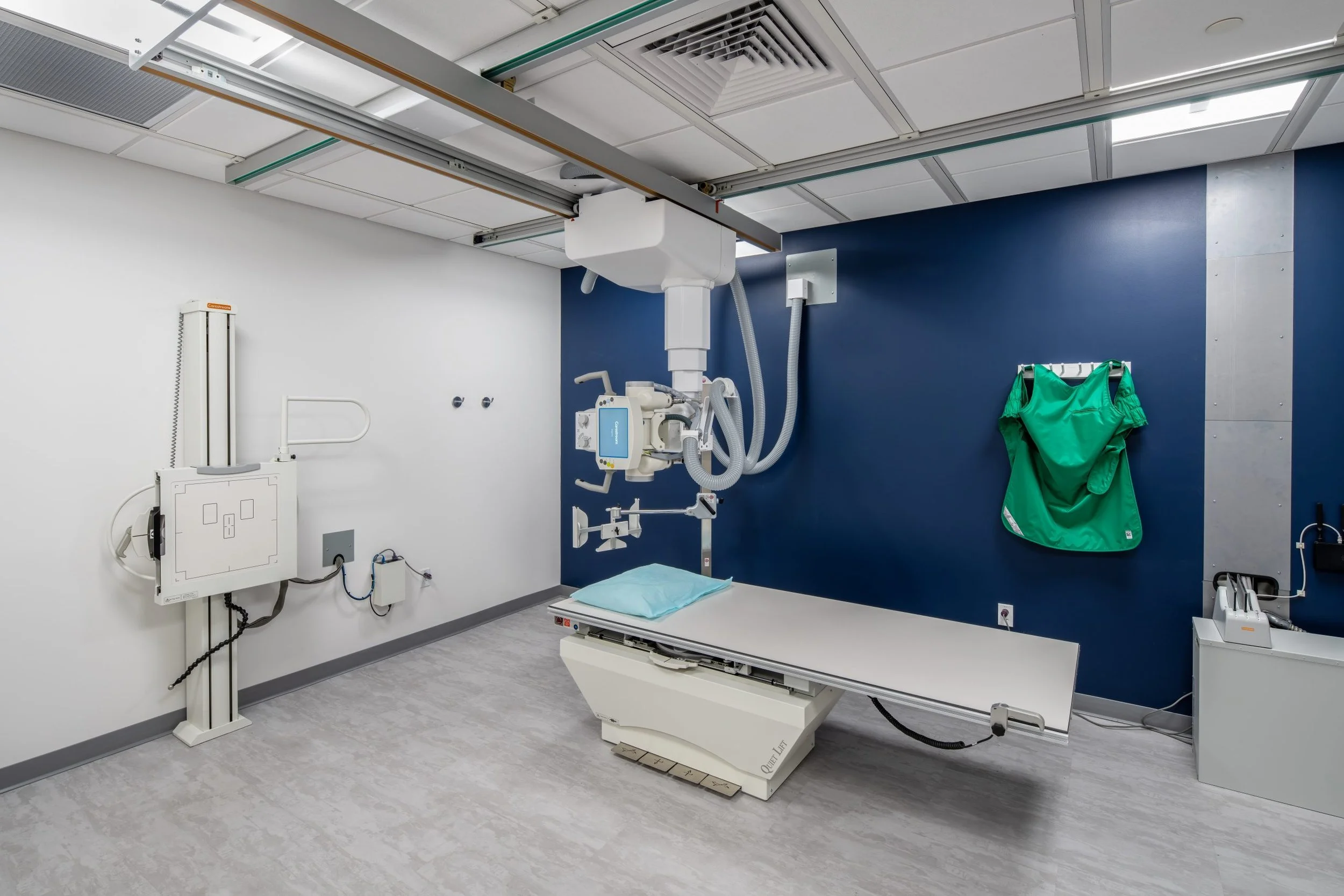
ORTHO ARKANSAS
3RD FLOOR BUILD-OUT
LOCATION
Little Rock, Arkansas
architect
Cromwell Architects Engineers
Client
OrthoArkansas
PROJECT FACTs
The Ortho Arkansas medical office building's third-floor build-out in an operational medical office building was an approximately 34,000-square-foot open space that was not in use. Upon completion, it had 30 exam rooms, three full-service lead-shielded X-ray rooms, and four procedure/surgery rooms that were lead-shielded for X-ray-assisted surgeries.
Approximately 1/3 of the space is a sterile surgery center with 16 prep/recovery rooms divided by curtains, welded sheet vinyl floors, epoxy wall paint with vinyl wall protection to chair rail height, a scrub sink, several clean rooms for storage and surgery prep, and three of the surgery rooms mentioned above. There are five nursing stations, staff restrooms with showers, a break room, patient changing rooms, two large waiting rooms with high-quality finishes, a secondary waiting room, dictation rooms, and manager offices.
0
SF TOTAL AREA
0
EXAM ROOMS
0
PROCEDURE/RECOVERY ROOMS






