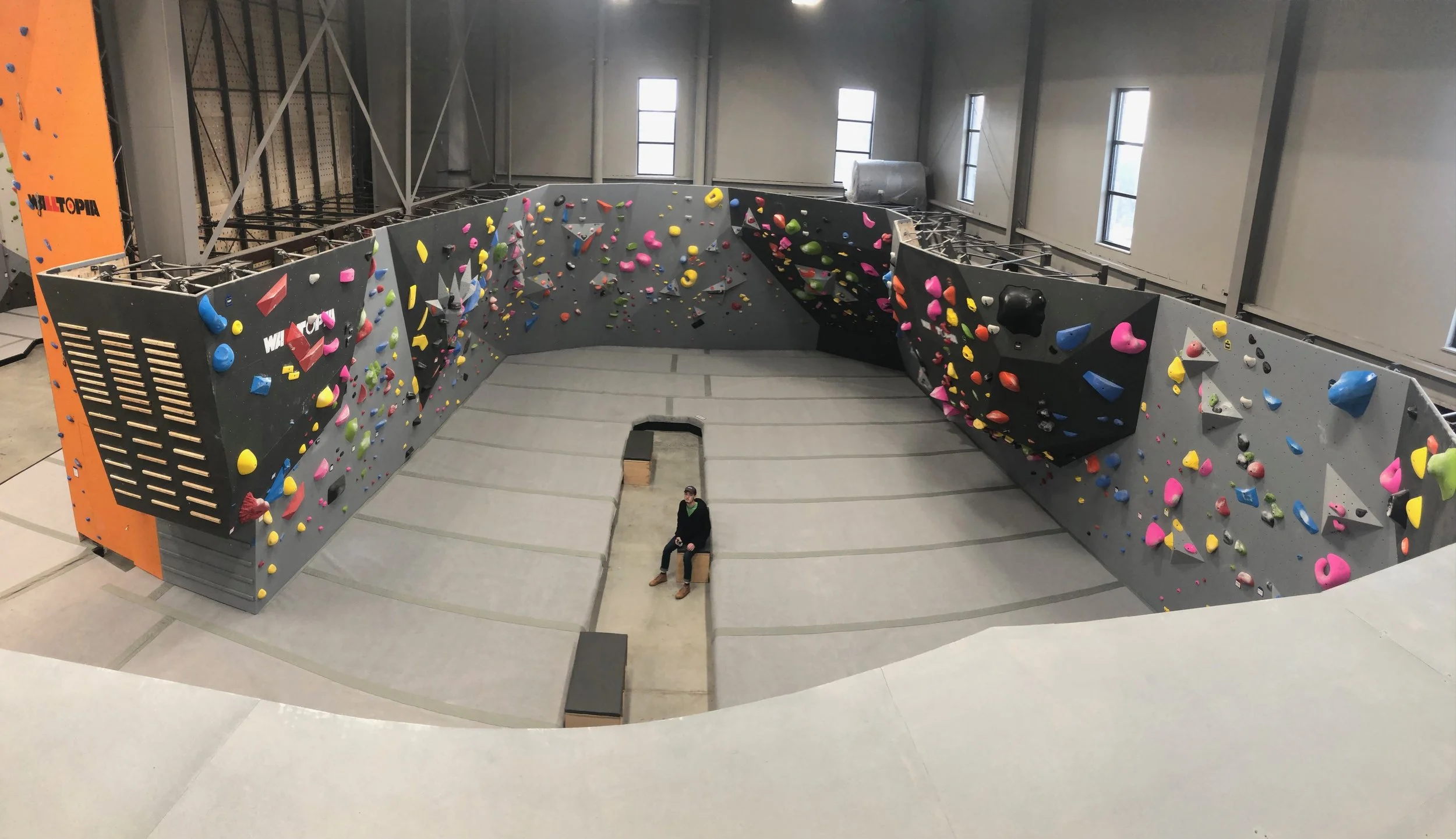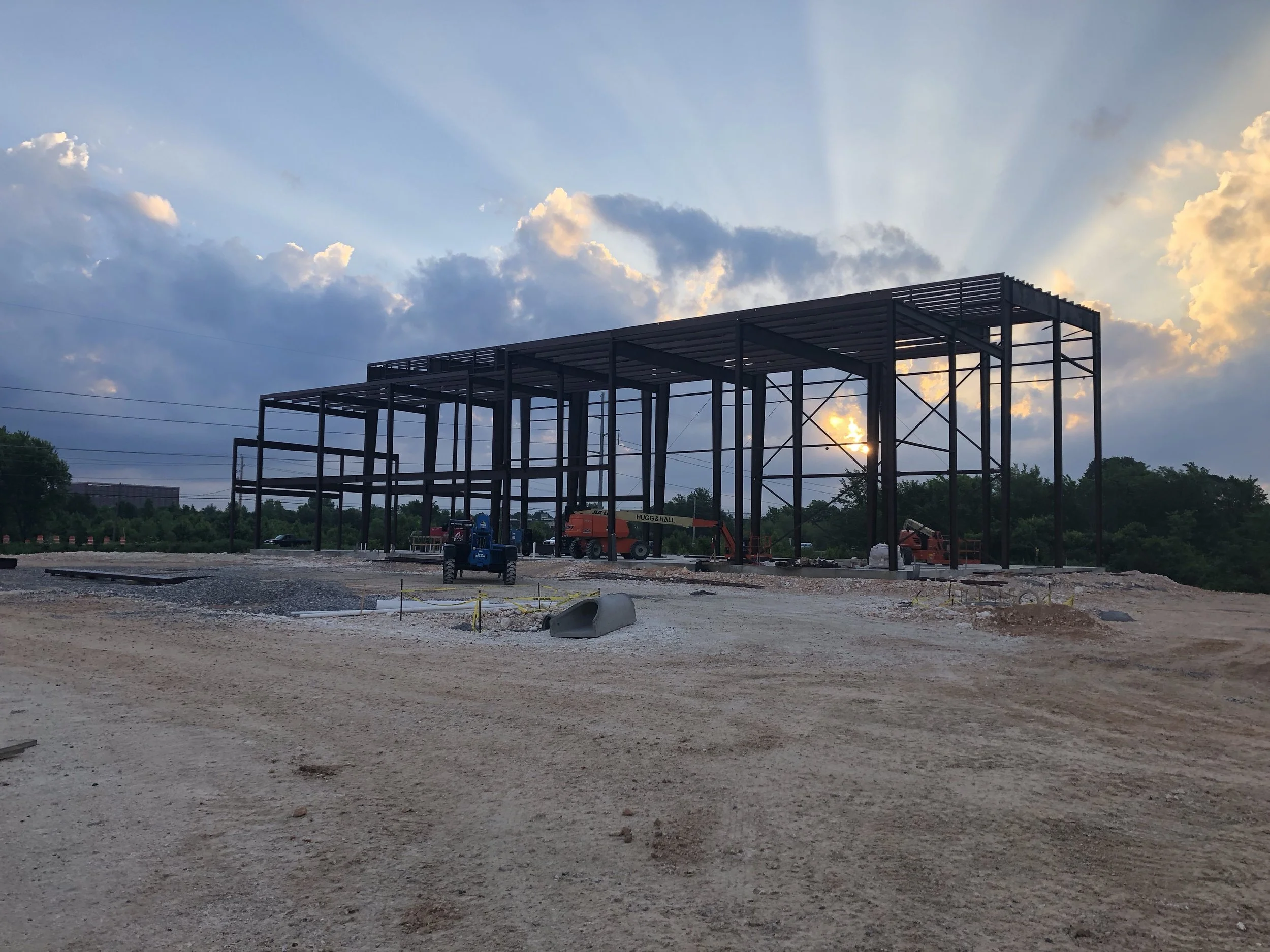
CLIMB BENTONVILLE
LOCATION
Bentonville, Arkansas
architect
MBL Architects
Client
Climb Bentonville
PROJECT FACTS
This unique and popular facility includes a 45′ climbing wall, a bouldering area, a kids area, a party room, and a workout room. It was a complex project due to the required coordination with a company in Bulgaria that supplied and installed the specialty equipment of the facility.





