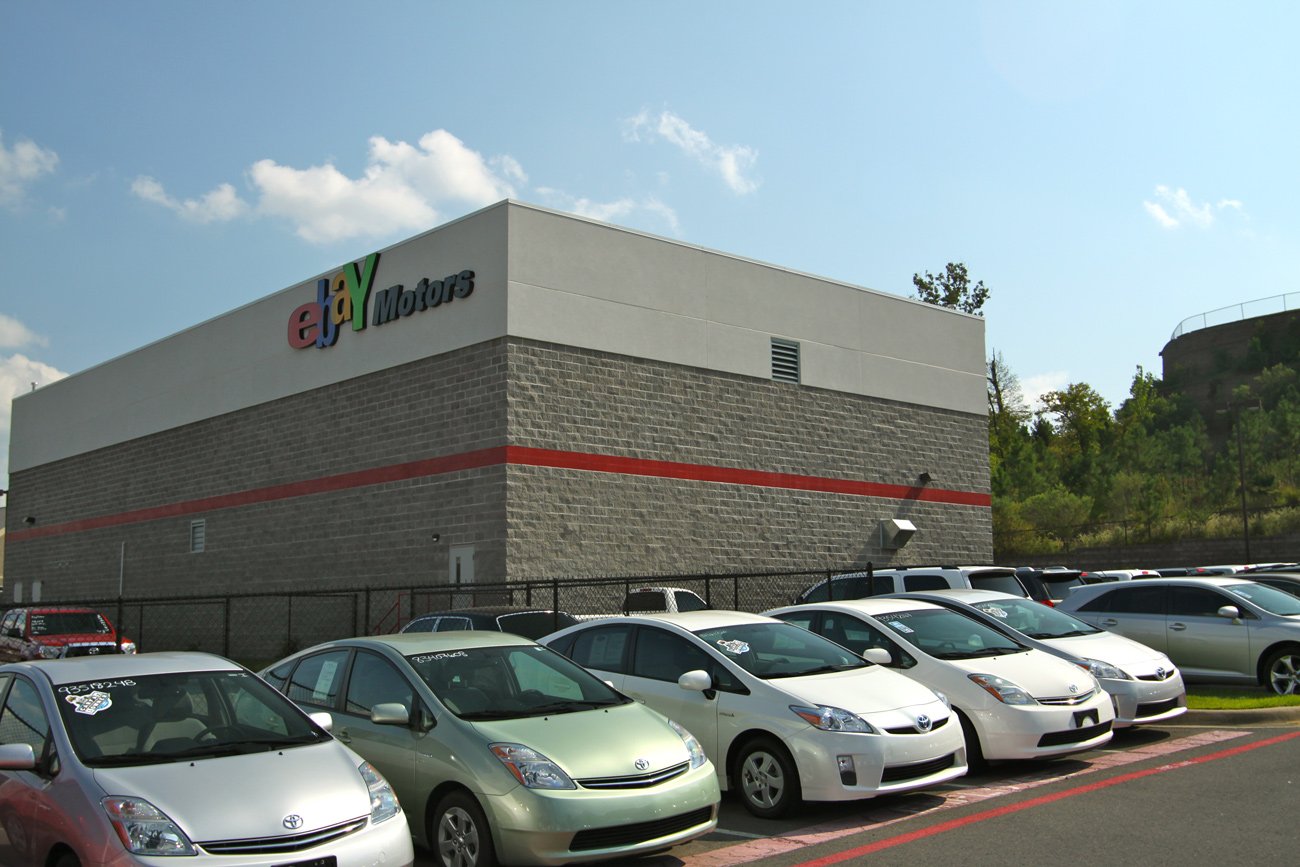
Landers Ebay
LOCATION
Little Rock, Arkansas
aRchitect
Black Corley Owens & Hughes Architects
Client
Landers Toyota
PROJECT FACTs
This is a two-story, 13,680-square-foot facility that includes a 1,600-square-foot eBay studio area for preparing and photographing automobiles to be sold through Landers’ eBay sales program. The project also includes 12,000 square feet of parts storage and a golf cart charging area for 16 carts. The studio has a sealed concrete floor, painted gyp walls, a painted roof structure, and LED track lighting. The structure comprises a load-bearing split-faced block and a structural steel frame. The roof is a flat membrane system.
0
SF FACILITY
0
SF EBAY STUDIO AREA
0
SF PARTS STORAGE AND GOLF CART CHARGING AREA
