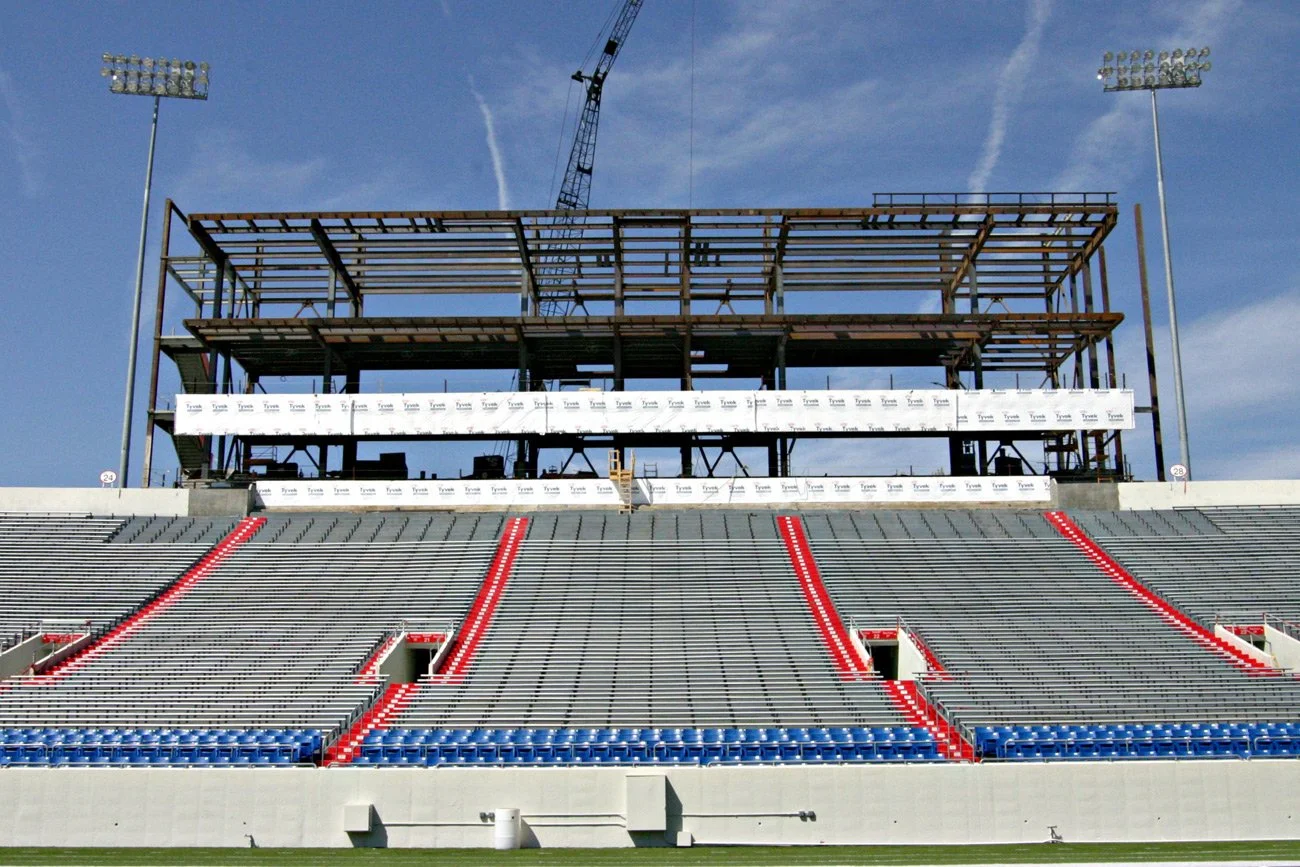
War Memorial stadium Press Box Renovations
LOCATION
Little Rock, Arkansas
architect
Wittenberg Delony & Davidson
Client
War Memorial Stadium Commission
PROJECT FACTs
The press box consists of approximately 30,000 square feet. This project included the demolition of the existing press box, elevator and stair towers. The renovation included a new club level, suite level, press level and camera area. Two new elevators were installed along with two new sets of stairs allowing access to the plush new levels. This addition also includes over 400 additional fixed seats.
The six month compressed construction schedule ensured work was complete before the televised Alabama football game.
0
SF PRESS BOX
0
ADDITIONAL SEATS





