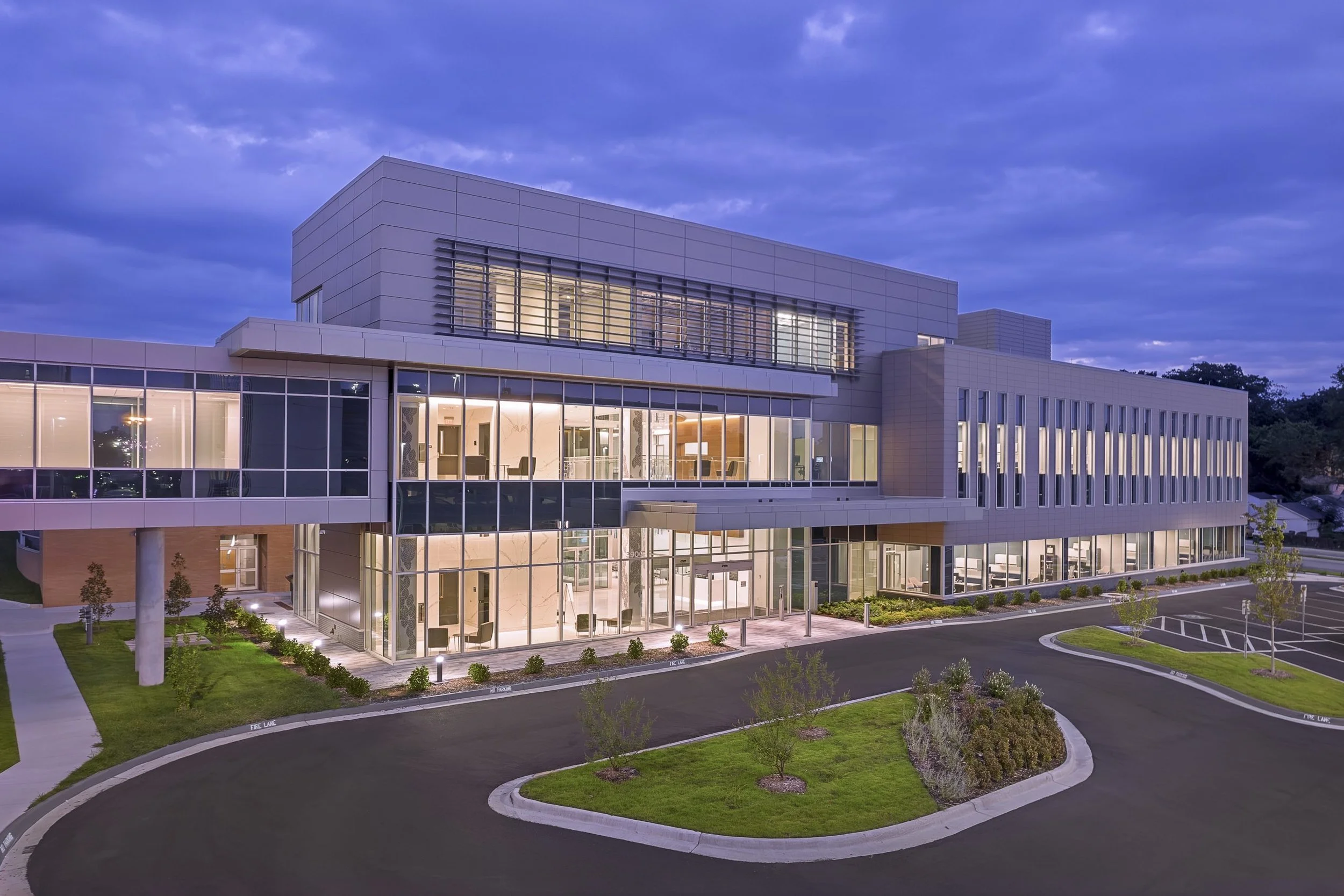BUILDING
EXCELLENCE

CRAFTSMANSHIP +
RELATIONSHIP
Kinco is a full-service commercial construction company setting the highest standards for our work across diverse industry sectors. Even better? We build relationships that start positive and stay positive, lasting well beyond the scope of a project. With our quality-driven, customer-centric team, you get outstanding service, practical solutions, and best-value decisions.
Build excellence with us.
Excellence is earned, and we’re proud to put more than 50 years of it to work on your project.
SINCE 1973
We’re proud to support innovation and excitement in the state’s fastest-growing communities. Learn more about our work in Northwest Arkansas.
BUILDING NWA
EXCELLENCE FOR EVERY PROJECT
Kinco offers solid opportunities and benefits in a positive work environment, with a construction family ready to build you up. Reach big goals with us.













